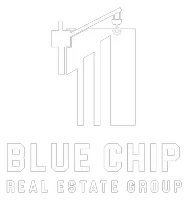Bought with Emily Oh Realty
$839,888
For more information regarding the value of a property, please contact us for a free consultation.
3 Beds
3 Baths
1,482 SqFt
SOLD DATE : 09/15/2025
Key Details
Property Type Townhouse
Sub Type Townhouse
Listing Status Sold
Purchase Type For Sale
Square Footage 1,482 sqft
Price per Sqft $549
Subdivision Canopy Tynehead Park
MLS Listing ID R3038134
Sold Date 09/15/25
Style 3 Storey
Bedrooms 3
Full Baths 2
HOA Fees $371
HOA Y/N Yes
Year Built 2020
Property Sub-Type Townhouse
Property Description
Welcome to your new home at Canopy on Tynehead Park. This one-of-a-kind development is centrally located in Surrey's Fleetwood neighborhood and is just minutes away from Hwy 1, Hwy 17 & Hwy 15. At 260 hectares, Tynehead is one of Surrey's largest parks and you are just a few steps away from accessing multiple trails, picnic areas, fishing, dog parks and more. This spacious 3 bed & 3 bath townhome features S/S appliances, gas range, 9ft ceilings and has been upgraded with a built-in security system and central vac. Enjoy hosting friends and family on your large balcony fully equipped with a natural gas hook up to bbq all year round. Front entrance is fully fenced with a nice garden area and conveniently faces the complex's amenity space. Open house: Saturday 20th & Sunday 21st 1:00-4:00pm
Location
Province BC
Community Fleetwood Tynehead
Area Surrey
Zoning RM-30
Rooms
Kitchen 1
Interior
Interior Features Storage, Central Vacuum
Heating Baseboard, Electric
Flooring Laminate, Carpet
Window Features Window Coverings
Appliance Washer/Dryer, Dishwasher, Refrigerator, Stove
Laundry In Unit
Exterior
Exterior Feature Garden, Playground, Balcony, Private Yard
Garage Spaces 2.0
Fence Fenced
Community Features Shopping Nearby
Utilities Available Electricity Connected, Natural Gas Connected, Water Connected
Amenities Available Clubhouse, Exercise Centre, Trash, Maintenance Grounds, Management, Recreation Facilities, Snow Removal
View Y/N No
Roof Type Asphalt
Porch Patio, Deck
Exposure South
Total Parking Spaces 2
Garage true
Building
Lot Description Near Golf Course, Greenbelt, Private, Recreation Nearby
Story 3
Foundation Concrete Perimeter
Sewer Public Sewer, Sanitary Sewer
Water Public
Others
Pets Allowed Cats OK, Dogs OK, Number Limit (Two), Yes
Restrictions Pets Allowed,Rentals Allwd w/Restrctns
Ownership Freehold Strata
Security Features Security System,Smoke Detector(s),Fire Sprinkler System
Read Less Info
Want to know what your home might be worth? Contact us for a FREE valuation!

Our team is ready to help you sell your home for the highest possible price ASAP


"My job is to find and attract mastery-based agents to the office, protect the culture, and make sure everyone is happy! "






