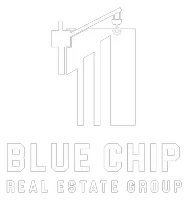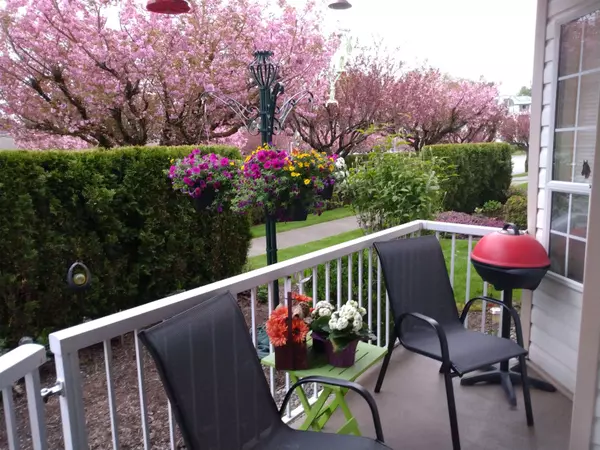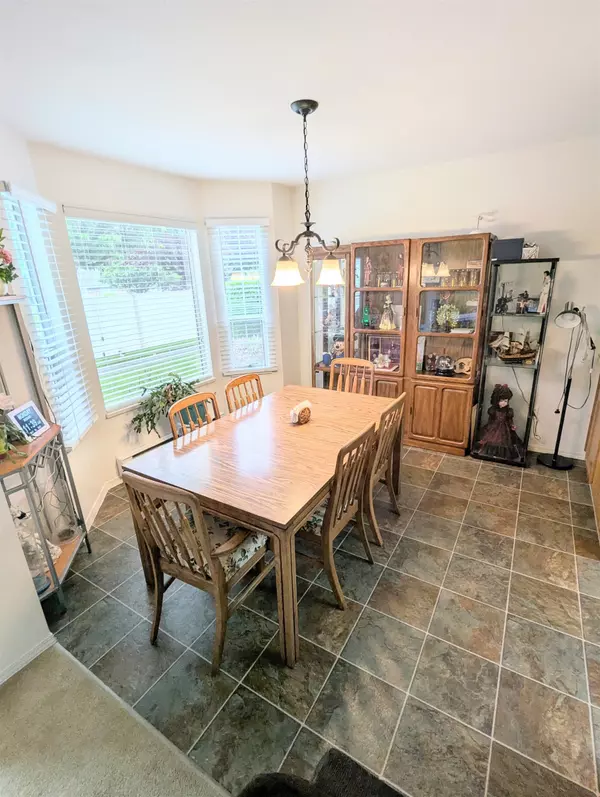Bought with eXp Realty of Canada, Inc.
$389,900
For more information regarding the value of a property, please contact us for a free consultation.
2 Beds
2 Baths
1,160 SqFt
SOLD DATE : 08/28/2025
Key Details
Property Type Townhouse
Sub Type Townhouse
Listing Status Sold
Purchase Type For Sale
Square Footage 1,160 sqft
Price per Sqft $323
Subdivision Trafalgar Park
MLS Listing ID R3008022
Sold Date 08/28/25
Style Ground Level Unit,Rancher/Bungalow
Bedrooms 2
Full Baths 2
HOA Fees $471
HOA Y/N Yes
Year Built 1987
Property Sub-Type Townhouse
Property Description
"Trafalgar Park" Ground level unit on the high side of this smaller complex. 2 bedrooms, 2 baths, 2 parking, kitchen with newer Bosch dishwasher, stove, family room off kitchen, living room with sliding glass doors in a private patio, dining room overlooking nicely treed landscaping, laundry with newer washer machine. See PDS with the upgrades. All new plumbing (no Poly B). Strata fee includes: Caretaker, Gardening, Heat, Hot Water, Management, Garbage Pick Up, Snow Removal. Quiet 55+ complex (just 1 owner has to be 55+). One small pet, dog or cat. Amenities: Detached Workshop, Guest Suite, Car Wash, Club House. Awesome location, walk to 7 Oaks Mall, Mill Lake, Shopping, Transit, Trails. Extremely well care for Complex and unit. Great price for all this.
Location
Province BC
Community Central Abbotsford
Area Abbotsford
Zoning RM45
Rooms
Kitchen 1
Interior
Interior Features Guest Suite
Heating Baseboard, Electric
Flooring Tile, Wall/Wall/Mixed, Carpet
Equipment Intercom
Window Features Window Coverings
Appliance Washer, Dryer, Dishwasher, Refrigerator, Stove
Laundry In Unit
Exterior
Exterior Feature Garden
Community Features Adult Oriented, Shopping Nearby
Utilities Available Electricity Connected, Water Connected
Amenities Available Clubhouse, Exercise Centre, Caretaker, Trash, Maintenance Grounds, Heat, Hot Water, Management, Recreation Facilities, Snow Removal, Water
View Y/N No
Roof Type Asphalt
Porch Patio
Exposure East
Total Parking Spaces 2
Building
Lot Description Central Location, Recreation Nearby
Foundation Slab
Sewer Public Sewer, Sanitary Sewer, Storm Sewer
Water Public
Others
Pets Allowed Cats OK, Dogs OK, Number Limit (Two), Yes With Restrictions
Restrictions Pets Allowed w/Rest.,Rentals Allowed,Age Restricted 55+
Ownership Freehold Strata
Read Less Info
Want to know what your home might be worth? Contact us for a FREE valuation!

Our team is ready to help you sell your home for the highest possible price ASAP


"My job is to find and attract mastery-based agents to the office, protect the culture, and make sure everyone is happy! "






