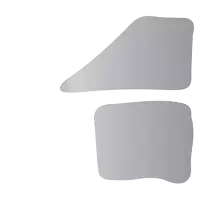Bought with Stonehaus Realty Corp.
$2,100,000
$2,199,900
4.5%For more information regarding the value of a property, please contact us for a free consultation.
9 Beds
8 Baths
5,039 SqFt
SOLD DATE : 05/15/2025
Key Details
Sold Price $2,100,000
Property Type Single Family Home
Sub Type Single Family Residence
Listing Status Sold
Purchase Type For Sale
Square Footage 5,039 sqft
Price per Sqft $416
MLS Listing ID R2989968
Sold Date 05/15/25
Bedrooms 9
Full Baths 6
HOA Y/N No
Year Built 2021
Lot Size 6,098 Sqft
Property Sub-Type Single Family Residence
Property Description
Welcome to your New House !! Timeless design, functional layout, elegant finishing and pride of ownership is central theme of this house. Make a grand entrance into formal living and dinning area finished with elegant millwork, contemporary chandeliers and cozy fireplace. Master bedroom with ensuite on main speaks convenience and comfort, Den/office and powder on main to make daily life easier. Open concept bright & spacious family room with lots of windows. Chef Inspired Gourmet kitchen with expansive waterfall island and wok kitchen. Walk down to your private media room and wet bar. Four spacious bedrooms upstairs including Master bedroom with walk in closet and spa inspired ensuite.Two Mortgage helpers, close to schools, easy access to major routes. Private Basket ball court and Jacuzzi
Location
Province BC
Community Fraser Heights
Area North Surrey
Zoning RF
Rooms
Kitchen 4
Interior
Interior Features Storage, Pantry, Wet Bar
Heating Radiant
Cooling Central Air, Air Conditioning
Flooring Hardwood, Laminate, Mixed, Tile
Fireplaces Number 2
Fireplaces Type Insert, Electric
Window Features Window Coverings
Appliance Washer/Dryer, Dishwasher, Refrigerator, Stove, Microwave, Oven
Laundry In Unit
Exterior
Garage Spaces 2.0
Fence Fenced
Community Features Independent living, Shopping Nearby
Utilities Available Electricity Connected, Natural Gas Connected, Water Connected
View Y/N No
Roof Type Asphalt
Porch Patio
Total Parking Spaces 5
Garage true
Building
Lot Description Recreation Nearby
Story 2
Foundation Concrete Perimeter
Sewer Public Sewer, Sanitary Sewer, Storm Sewer
Water Public
Others
Ownership Freehold NonStrata
Security Features Smoke Detector(s)
Read Less Info
Want to know what your home might be worth? Contact us for a FREE valuation!

Our team is ready to help you sell your home for the highest possible price ASAP

"My job is to find and attract mastery-based agents to the office, protect the culture, and make sure everyone is happy! "






