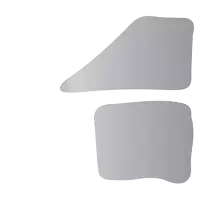Bought with Grand Central Realty
$786,000
$799,900
1.7%For more information regarding the value of a property, please contact us for a free consultation.
3 Beds
2 Baths
1,372 SqFt
SOLD DATE : 05/02/2025
Key Details
Sold Price $786,000
Property Type Townhouse
Sub Type Townhouse
Listing Status Sold
Purchase Type For Sale
Square Footage 1,372 sqft
Price per Sqft $572
Subdivision Summer Ridge
MLS Listing ID R2987449
Sold Date 05/02/25
Style 3 Storey
Bedrooms 3
Full Baths 2
HOA Fees $408
HOA Y/N Yes
Year Built 2001
Property Sub-Type Townhouse
Property Description
Live in the heart of Sullivan Station, Surrey! This immaculate 3-bedroom townhouse offers 1,372 sqft of modern living with granite countertops, custom cabinets, stainless steel appliances, laminate flooring, crown molding, pot lighting, central A/C, and in-unit laundry. Recent roof upgrade in 2022. Enjoy a fenced yard right off the main floor—perfect for kids, pets, or entertaining. Best of all, you're just steps from the Tong Louie YMCA, with access to a Neighbourhood Learning Space, daycare, gym, pool, fitness classes, and the upcoming Snokomish Elementary School. Walk to parks, shops, and transit in this family-friendly, connected neighbourhood. Stylish, spacious, and ideally located—this home won't last!
Location
Province BC
Community Sullivan Station
Area Surrey
Zoning MF
Rooms
Kitchen 1
Interior
Heating Electric, Hot Water, Natural Gas
Flooring Laminate, Tile, Wall/Wall/Mixed, Carpet
Fireplaces Number 1
Fireplaces Type Gas
Window Features Window Coverings
Appliance Washer/Dryer, Dishwasher, Refrigerator, Stove, Microwave
Laundry In Unit
Exterior
Exterior Feature Garden, Private Yard
Garage Spaces 2.0
Fence Fenced
Community Features Golf, Shopping Nearby
Utilities Available Community, Electricity Connected, Natural Gas Connected, Water Connected
Amenities Available Clubhouse, Trash, Maintenance Grounds, Management, Other, Recreation Facilities, Snow Removal, Taxes
View Y/N Yes
View Bakerview Mountain
Roof Type Asphalt
Street Surface Paved
Porch Patio
Exposure East
Total Parking Spaces 2
Garage true
Building
Lot Description Cleared, Recreation Nearby
Story 3
Foundation Concrete Perimeter
Sewer Public Sewer, Sanitary Sewer, Storm Sewer
Water Public
Others
Pets Allowed Cats OK, Dogs OK, Number Limit (Two), Yes With Restrictions
Restrictions Pets Allowed w/Rest.,Rentals Allwd w/Restrctns
Ownership Freehold Strata
Security Features Smoke Detector(s)
Read Less Info
Want to know what your home might be worth? Contact us for a FREE valuation!

Our team is ready to help you sell your home for the highest possible price ASAP

"My job is to find and attract mastery-based agents to the office, protect the culture, and make sure everyone is happy! "






