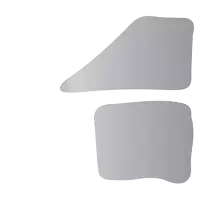Bought with Stonehaus Realty Corp.
$1,655,000
$1,649,900
0.3%For more information regarding the value of a property, please contact us for a free consultation.
6 Beds
4 Baths
3,530 SqFt
SOLD DATE : 04/06/2025
Key Details
Sold Price $1,655,000
Property Type Single Family Home
Sub Type Single Family Residence
Listing Status Sold
Purchase Type For Sale
Square Footage 3,530 sqft
Price per Sqft $468
Subdivision Clayton Heights
MLS Listing ID R2979396
Sold Date 04/06/25
Bedrooms 6
Full Baths 3
HOA Y/N No
Year Built 2004
Lot Size 3,920 Sqft
Property Sub-Type Single Family Residence
Property Description
The Home You've Been Waiting For! This meticulously maintained Clayton Heights home offers 3,500+ sq. ft. of living space on a 4,000+ sq. ft. lot with a private backyard backing onto a lane. Vaulted ceilings and abundant natural light welcome you inside. Main floor features an open-concept living/dining area, a versatile office/den, and a spacious kitchen w/ss appliances, flowing into the family room. A powder room completes this level. Upstairs boasts four large bedrooms, including a primary bed w/ a spa-like ensuite,+ main bath. The brand-new, bright 2-bedroom basement suite offers income potential or space for family. Gorgeous backyard w/ a composite patio, custom awning, + stonework—perfect for entertaining. Bonus: A/C + new carpets + New HWT! Walking distance to amenities/schools!
Location
Province BC
Community Clayton
Area Cloverdale
Zoning RF-12C
Rooms
Kitchen 2
Interior
Heating Forced Air
Cooling Air Conditioning
Flooring Laminate, Carpet
Fireplaces Number 2
Fireplaces Type Gas, Wood Burning
Appliance Washer/Dryer, Dishwasher, Refrigerator, Stove
Laundry In Unit
Exterior
Exterior Feature Private Yard
Garage Spaces 2.0
Fence Fenced
Community Features Shopping Nearby
Utilities Available Electricity Connected, Natural Gas Connected, Water Connected
View Y/N No
Roof Type Asphalt
Porch Patio, Deck
Total Parking Spaces 4
Garage true
Building
Lot Description Central Location
Story 2
Foundation Concrete Perimeter
Sewer Public Sewer
Water Public
Others
Ownership Freehold NonStrata
Read Less Info
Want to know what your home might be worth? Contact us for a FREE valuation!

Our team is ready to help you sell your home for the highest possible price ASAP

"My job is to find and attract mastery-based agents to the office, protect the culture, and make sure everyone is happy! "






