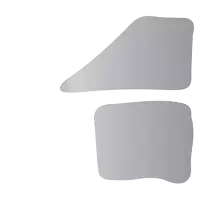Bought with Century 21 Coastal Realty Ltd.
$1,150,000
$1,200,000
4.2%For more information regarding the value of a property, please contact us for a free consultation.
4 Beds
3 Baths
2,433 SqFt
SOLD DATE : 04/28/2025
Key Details
Sold Price $1,150,000
Property Type Single Family Home
Sub Type Single Family Residence
Listing Status Sold
Purchase Type For Sale
Square Footage 2,433 sqft
Price per Sqft $472
Subdivision Ellwood Estates
MLS Listing ID R2978303
Sold Date 04/28/25
Style 4 Level Split
Bedrooms 4
Full Baths 2
HOA Y/N No
Year Built 1992
Lot Size 6,534 Sqft
Property Sub-Type Single Family Residence
Property Description
CORNER LOT ALERT! Beautifully maintained home on a desirable corner lot, offering plenty of space and privacy. Enjoy a private, serene backyard perfect for entertaining or relaxation. Only steps away from a cul-de-sac, enjoy watching the kids play in the peaceful neighbourhood. And this space caters to those who love outdoor adventures with a separate storage shed and ample parking including RV. Featuring 4 spacious bedrooms and 3 bathrooms, this home combines comfort and functionality. Gorgeous landscaping adds curb appeal, making this a must see property.
Location
Province BC
Community Abbotsford West
Area Abbotsford
Zoning RS3
Rooms
Kitchen 1
Interior
Heating Forced Air, Natural Gas
Flooring Laminate, Tile, Vinyl, Carpet
Fireplaces Number 1
Fireplaces Type Gas
Appliance Washer/Dryer, Dishwasher, Refrigerator, Stove
Exterior
Exterior Feature Private Yard
Garage Spaces 2.0
Fence Fenced
Community Features Shopping Nearby
Utilities Available Electricity Connected, Natural Gas Connected, Water Connected
View Y/N No
Roof Type Asphalt
Porch Patio
Total Parking Spaces 7
Garage true
Building
Lot Description Central Location, Cul-De-Sac
Story 4
Foundation Concrete Perimeter
Sewer Public Sewer, Sanitary Sewer, Septic Tank, Storm Sewer
Water Public
Others
Ownership Freehold NonStrata
Read Less Info
Want to know what your home might be worth? Contact us for a FREE valuation!

Our team is ready to help you sell your home for the highest possible price ASAP

"My job is to find and attract mastery-based agents to the office, protect the culture, and make sure everyone is happy! "






