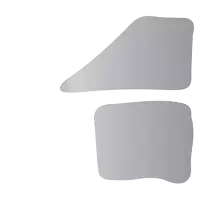Bought with Stonehaus Realty Corp.
$942,000
$949,000
0.7%For more information regarding the value of a property, please contact us for a free consultation.
3 Beds
3 Baths
1,824 SqFt
SOLD DATE : 05/11/2025
Key Details
Sold Price $942,000
Property Type Townhouse
Sub Type Townhouse
Listing Status Sold
Purchase Type For Sale
Square Footage 1,824 sqft
Price per Sqft $516
Subdivision Hillcrest
MLS Listing ID R3000244
Sold Date 05/11/25
Bedrooms 3
Full Baths 2
HOA Fees $506
HOA Y/N Yes
Year Built 2004
Property Sub-Type Townhouse
Property Description
BEAUTIFULLY maintained END UNIT in Hillcrest with DOUBLE car garage! Over 1,800 SQ FT of thoughtfully designed living space with a private walk out backyard; this home has everything you need! The main floor offers a spacious, open concept layout featuring a large kitchen and oversized dining area, perfect for entertaining. Updated quartz countertops, stainless steel appliances, a gas range, and plenty of cabinetry for storage. Upstairs you'll find the oversized primary bedroom complete with a spacious walk-in closet and large ensuite. Additional rec room in basement which could also be used as a 4th bedroom. BONUS: air conditioning throughout the home! Perfectly located in the heart of Cloverdale, just steps from parks, schools, shopping and future Skytrain. This one is a MUST SEE!
Location
Province BC
Community Cloverdale Bc
Area Cloverdale
Zoning RM15
Rooms
Kitchen 1
Interior
Heating Forced Air, Natural Gas
Cooling Central Air, Air Conditioning
Flooring Laminate, Carpet
Fireplaces Number 1
Fireplaces Type Gas
Appliance Washer/Dryer, Dishwasher, Refrigerator, Stove, Microwave
Laundry In Unit
Exterior
Garage Spaces 2.0
Fence Fenced
Community Features Shopping Nearby
Utilities Available Electricity Connected, Natural Gas Connected, Water Connected
Amenities Available Trash, Maintenance Grounds, Management, Snow Removal
View Y/N No
Roof Type Asphalt
Porch Patio, Deck
Exposure East
Total Parking Spaces 4
Garage true
Building
Lot Description Central Location
Story 2
Foundation Concrete Perimeter
Sewer Public Sewer, Sanitary Sewer, Storm Sewer
Water Public
Others
Pets Allowed Cats OK, Dogs OK, Number Limit (Two), Yes With Restrictions
Restrictions Pets Allowed w/Rest.
Ownership Freehold Strata
Read Less Info
Want to know what your home might be worth? Contact us for a FREE valuation!

Our team is ready to help you sell your home for the highest possible price ASAP

"My job is to find and attract mastery-based agents to the office, protect the culture, and make sure everyone is happy! "






