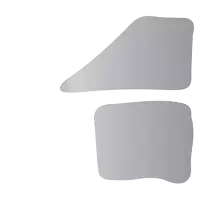Bought with Homelife Benchmark Titus Realty
$1,020,000
$1,055,000
3.3%For more information regarding the value of a property, please contact us for a free consultation.
4 Beds
4 Baths
1,773 SqFt
SOLD DATE : 05/13/2025
Key Details
Sold Price $1,020,000
Property Type Townhouse
Sub Type Townhouse
Listing Status Sold
Purchase Type For Sale
Square Footage 1,773 sqft
Price per Sqft $575
Subdivision Hazelwood
MLS Listing ID R2991501
Sold Date 05/13/25
Style 3 Storey
Bedrooms 4
Full Baths 3
HOA Fees $288
HOA Y/N Yes
Year Built 2023
Property Sub-Type Townhouse
Property Description
SEE VIRTUAL TOUR! Welcome to this nearly new (2023), 4-bedroom, 4-bathroom townhouse with well over 1,700 sqft in Hazelwood. Arguably the best location in the complex - backs onto greenspace, steps to the 5-star amenities building, and doesn't look into other units. Built by Hungerford Properties, your new home features a side-by-side garage, AC, an open-concept main level, with stainless appliances, gas stove, island with room for seating, quartz counters, and warm laminate flooring throughout. Bonus: your kitchen looks out onto protected green space/back patio has a gas hookup. Upstairs features 3 generously sized rooms, side-by-side washer/dryer. The primary bedroom looks out onto Mt. Baker, green space, + a stunning 4-piece ensuite. Close to elementary school, Grandview shops/dining.
Location
Province BC
Community Grandview Surrey
Area South Surrey White Rock
Zoning CD
Rooms
Kitchen 1
Interior
Interior Features Storage
Heating Forced Air
Cooling Central Air, Air Conditioning
Flooring Laminate, Tile, Wall/Wall/Mixed
Appliance Washer/Dryer, Dishwasher, Refrigerator, Stove, Microwave
Laundry In Unit
Exterior
Exterior Feature Balcony
Garage Spaces 2.0
Fence Fenced
Community Features Shopping Nearby
Utilities Available Electricity Connected, Natural Gas Connected, Water Connected
Amenities Available Clubhouse, Exercise Centre, Recreation Facilities, Maintenance Grounds, Management, Snow Removal
View Y/N Yes
View Mount Baker
Roof Type Asphalt
Exposure West
Total Parking Spaces 2
Garage true
Building
Lot Description Near Golf Course, Recreation Nearby
Story 3
Foundation Concrete Perimeter
Sewer Public Sewer, Sanitary Sewer, Storm Sewer
Water Public
Others
Pets Allowed Cats OK, Dogs OK, Number Limit (Two), Yes With Restrictions
Restrictions Pets Allowed w/Rest.,Rentals Allowed
Ownership Freehold Strata
Read Less Info
Want to know what your home might be worth? Contact us for a FREE valuation!

Our team is ready to help you sell your home for the highest possible price ASAP

"My job is to find and attract mastery-based agents to the office, protect the culture, and make sure everyone is happy! "






