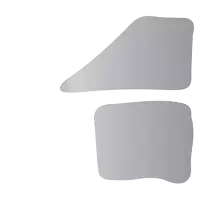Bought with Homelife Advantage Realty (Central Valley) Ltd.
$498,000
$498,000
For more information regarding the value of a property, please contact us for a free consultation.
1 Bed
2 Baths
1,006 SqFt
SOLD DATE : 05/20/2025
Key Details
Sold Price $498,000
Property Type Condo
Sub Type Apartment/Condo
Listing Status Sold
Purchase Type For Sale
Square Footage 1,006 sqft
Price per Sqft $495
Subdivision Court
MLS Listing ID R2981709
Sold Date 05/20/25
Style Ground Level Unit,Loft/Warehouse Conv.
Bedrooms 1
Full Baths 1
HOA Fees $439
HOA Y/N Yes
Year Built 2021
Property Sub-Type Apartment/Condo
Property Description
Move to the heart of Abbotsford at COURT! Loft #9 has its OWN PRIVATE ENTRANCE, 2 side by side parking stalls, large gated patio, with 1 bedroom & den. Enter to your functional flex space perfect for watching tv or at-home gym, mudroom & half bath. Walk up to the main living area of your loft, filled with natural light from the large windows. Premium finishes incl flat-panel cabinetry, Fisher Paykel & Whirlpool appliances, & quartz counters. Built by Heinrichs Developments, the condo reflects superior quality, Scandinavian design and contemporary features. In a peaceful setting just steps from Seven Oaks Mall, Superstore, restaurants, and recreation. The complex offers a large courtyard w/movie projection capabilities, multiple shared EV chargers, & bike room.
Location
Province BC
Community Central Abbotsford
Area Abbotsford
Zoning RMM
Rooms
Kitchen 1
Interior
Interior Features Elevator, Storage
Heating Baseboard, Electric
Flooring Laminate
Appliance Washer/Dryer, Dishwasher, Refrigerator, Stove
Laundry In Unit
Exterior
Exterior Feature Garden, Playground, Balcony
Community Features Shopping Nearby
Utilities Available Community, Electricity Connected, Water Connected
Amenities Available Trash, Maintenance Grounds, Hot Water, Management, Sewer, Snow Removal
View Y/N No
Roof Type Torch-On
Porch Patio, Deck
Exposure North
Total Parking Spaces 2
Garage true
Building
Lot Description Central Location
Foundation Concrete Perimeter
Sewer Public Sewer, Sanitary Sewer
Water Public
Others
Pets Allowed Cats OK, Dogs OK, Number Limit (Two), Yes With Restrictions
Restrictions Pets Allowed w/Rest.,Rentals Allowed
Ownership Freehold Strata
Read Less Info
Want to know what your home might be worth? Contact us for a FREE valuation!

Our team is ready to help you sell your home for the highest possible price ASAP

"My job is to find and attract mastery-based agents to the office, protect the culture, and make sure everyone is happy! "






