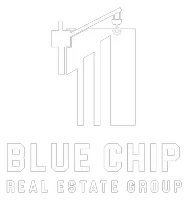Bought with Royal LePage - Wolstencroft
$1,749,900
For more information regarding the value of a property, please contact us for a free consultation.
5 Beds
3 Baths
2,895 SqFt
SOLD DATE : 03/29/2025
Key Details
Property Type Single Family Home
Sub Type Single Family Residence
Listing Status Sold
Purchase Type For Sale
Square Footage 2,895 sqft
Price per Sqft $601
MLS Listing ID R2981299
Sold Date 03/29/25
Style Rancher/Bungalow w/Bsmt.
Bedrooms 5
Full Baths 3
HOA Y/N No
Year Built 1988
Lot Size 10,018 Sqft
Property Sub-Type Single Family Residence
Property Description
SPACIOUS RANCHER WITH WALK-OUT BASEMENT AND HUGE YARD at the back of a cul-de-sac! This one offers a unique blend of openness, natural light, privacy and everything you're looking for. Loads of updates inside, including engineered hardwood floors, updated kitchen and bathrooms, updated lighting, repainted from top to bottom and more. Glass enclosed solarium to enjoy year-round, plus a deck, and a large patio below. Sprawling, tree-lined yard a dream for kids or a gardening aficionado. Long, straight driveway perfect for your boat/trailer/RV in addition to a double garage. 3 bedrooms and 2 bathrooms up, and 2 bedrooms and a bathroom below. And all in a quiet cul-de-sac in one of the nicest pockets of Walnut Grove!
Location
Province BC
Community Walnut Grove
Area Langley
Zoning RES
Rooms
Kitchen 1
Interior
Heating Forced Air, Natural Gas
Flooring Laminate, Wall/Wall/Mixed
Fireplaces Number 1
Fireplaces Type Gas
Appliance Washer/Dryer, Dishwasher, Refrigerator, Stove
Exterior
Exterior Feature Balcony, Private Yard
Garage Spaces 2.0
Fence Fenced
Community Features Shopping Nearby
Utilities Available Electricity Connected, Natural Gas Connected, Water Connected
View Y/N No
Roof Type Asphalt,Wood
Porch Patio, Deck
Total Parking Spaces 8
Garage true
Building
Lot Description Central Location, Cul-De-Sac, Recreation Nearby
Story 2
Foundation Concrete Perimeter
Sewer Public Sewer, Sanitary Sewer, Storm Sewer
Water Public
Others
Ownership Freehold NonStrata
Read Less Info
Want to know what your home might be worth? Contact us for a FREE valuation!

Our team is ready to help you sell your home for the highest possible price ASAP


"My job is to find and attract mastery-based agents to the office, protect the culture, and make sure everyone is happy! "






