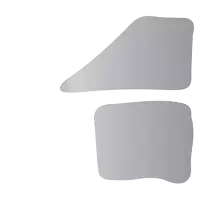Bought with RE/MAX Nyda Realty Inc.
$1,099,900
$1,099,900
For more information regarding the value of a property, please contact us for a free consultation.
5 Beds
3 Baths
2,561 SqFt
SOLD DATE : 04/18/2025
Key Details
Sold Price $1,099,900
Property Type Single Family Home
Sub Type Single Family Residence
Listing Status Sold
Purchase Type For Sale
Square Footage 2,561 sqft
Price per Sqft $429
Subdivision Sardis Park
MLS Listing ID R2989313
Sold Date 04/18/25
Style Basement Entry
Bedrooms 5
Full Baths 3
HOA Y/N No
Year Built 2016
Lot Size 3,920 Sqft
Property Sub-Type Single Family Residence
Property Description
Delightful SARDIS PARK 5-bedroom + den house with AMAZING LOCATION and 2-BEDROOM SUITE! There's plenty of room in this spacious and elegant 2016-built home just steps from the park and Sardis Elementary School. Quality features include CENTRAL A/C, quartz countertops, stonework around the gas fireplace, large master bedroom and ensuite, 2 walk-in closets, hot water on demand, separate heating systems and laundry for each level, sound-proofing insulation, natural gas bbq outlets, stamped concrete driveway and patio, hardy plank siding, low-maintenance back yard. The ground-level suite doesn't compromise on finishings! The home was built with upgraded flooring, lighting, electrical. You'll notice the difference that will help you feel right at home!
Location
Province BC
Community Sardis East Vedder
Zoning R3
Rooms
Kitchen 2
Interior
Heating Forced Air, Natural Gas
Cooling Air Conditioning
Flooring Laminate, Tile, Wall/Wall/Mixed, Carpet
Fireplaces Number 1
Fireplaces Type Gas
Appliance Washer/Dryer, Dryer, Dishwasher, Refrigerator, Stove, Microwave
Laundry In Unit
Exterior
Exterior Feature Balcony
Garage Spaces 2.0
Fence Fenced
Community Features Shopping Nearby
Utilities Available Electricity Connected, Natural Gas Connected, Water Connected
View Y/N Yes
View Peek-a-boo mountain views
Roof Type Asphalt
Porch Patio, Deck
Total Parking Spaces 4
Garage true
Building
Story 2
Foundation Concrete Perimeter
Sewer Public Sewer, Sanitary Sewer, Storm Sewer
Water Public
Others
Ownership Freehold NonStrata
Read Less Info
Want to know what your home might be worth? Contact us for a FREE valuation!

Our team is ready to help you sell your home for the highest possible price ASAP

"My job is to find and attract mastery-based agents to the office, protect the culture, and make sure everyone is happy! "






