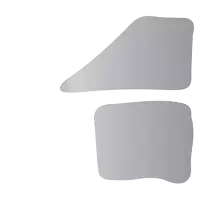Bought with Macdonald Realty
$1,178,800
$1,178,800
For more information regarding the value of a property, please contact us for a free consultation.
3 Beds
2 Baths
1,040 SqFt
SOLD DATE : 05/27/2025
Key Details
Sold Price $1,178,800
Property Type Condo
Sub Type Apartment/Condo
Listing Status Sold
Purchase Type For Sale
Square Footage 1,040 sqft
Price per Sqft $1,133
MLS Listing ID R3004545
Sold Date 05/27/25
Bedrooms 3
Full Baths 2
HOA Fees $721
HOA Y/N Yes
Year Built 2017
Property Sub-Type Apartment/Condo
Property Description
Welcome to the 42nd floor of one of Burnaby's most sought-after towers on Skyline Drive. This rare 3 bed, 2 bath corner unit offers 1,040 sq ft of beautifully designed, move-in ready living space with floor-to-ceiling windows framing unobstructed 180° views of the city skyline, mountains, and beyond. Enjoy modern finishes, an open-concept layout, and a bright exposure throughout. Enjoy 2 patios for this luxury corner unit. This building includes incredible amenities: full fitness centre, basketball court, penthouse rooftop deck, amenity lounge, and more. Just steps from the SkyTrain, shops, dining, and everyday conveniences — this location offers the ultimate blend of urban convenience and elevated living. A true standout in the sky!
Location
Province BC
Community Brentwood Park
Zoning CD
Rooms
Kitchen 1
Interior
Interior Features Elevator, Storage
Heating Forced Air
Cooling Central Air
Flooring Hardwood, Tile
Appliance Washer/Dryer, Dishwasher, Refrigerator, Stove, Microwave
Laundry In Unit
Exterior
Exterior Feature Balcony, Private Yard
Community Features Shopping Nearby
Utilities Available Community, Electricity Connected, Water Connected
Amenities Available Exercise Centre, Concierge, Caretaker, Trash, Maintenance Grounds, Management, Snow Removal
View Y/N No
Roof Type Torch-On
Total Parking Spaces 2
Garage true
Building
Lot Description Central Location, Recreation Nearby
Story 1
Foundation Concrete Perimeter
Sewer Public Sewer, Sanitary Sewer, Storm Sewer
Water Public
Others
Pets Allowed Yes With Restrictions
Restrictions Pets Allowed w/Rest.,Rentals Allowed
Ownership Freehold Strata
Security Features Fire Sprinkler System
Read Less Info
Want to know what your home might be worth? Contact us for a FREE valuation!

Our team is ready to help you sell your home for the highest possible price ASAP

"My job is to find and attract mastery-based agents to the office, protect the culture, and make sure everyone is happy! "






