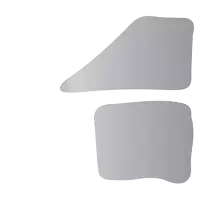Bought with Oakwyn Realty Ltd.
$1,059,900
$1,059,900
For more information regarding the value of a property, please contact us for a free consultation.
2 Beds
2 Baths
928 SqFt
SOLD DATE : 04/12/2025
Key Details
Sold Price $1,059,900
Property Type Condo
Sub Type Apartment/Condo
Listing Status Sold
Purchase Type For Sale
Square Footage 928 sqft
Price per Sqft $1,142
Subdivision Gilmore Place
MLS Listing ID R2971447
Sold Date 04/12/25
Bedrooms 2
Full Baths 2
HOA Fees $712
HOA Y/N Yes
Year Built 2024
Property Sub-Type Apartment/Condo
Property Description
Stunning SouthWest views from this spacious & air-conditioned 2-bedroom home at Gilmore Place! Thoughtfully designed w/ bedrooms on opposite sides, you'll love the spa-inspired bathrooms w/ heated floors in ensuite, wide-plank laminate floors throughout, & soaring 9' ceilings. Enjoy sunsets & panoramic views of Metrotown, Downtown, ocean & mountains from your oversized balcony, perfect for entertaining & BBQs! The gourmet kitchen is a chef's dream, equipped w/ integrated European appliances incl dual 24” Fulgor Milano refrigerators, gas cooktop, & island w/ waterfall edge. Enjoy over 75,000 sf of unmatched amenities, incl gym, bowling, guest suites, concierge & more. With Gilmore Station & the future T&T at your doorstep, this home offers unparalleled convenience & lifestyle. GST Included!
Location
Province BC
Community Brentwood Park
Zoning MF
Rooms
Kitchen 1
Interior
Interior Features Guest Suite
Heating Heat Pump
Flooring Laminate, Tile
Appliance Washer/Dryer, Dishwasher, Refrigerator, Stove
Exterior
Exterior Feature Playground, Balcony
Pool Indoor, Outdoor Pool
Community Features Shopping Nearby
Utilities Available Electricity Connected, Water Connected
Amenities Available Exercise Centre, Recreation Facilities, Sauna/Steam Room, Concierge, Caretaker, Trash, Maintenance Grounds, Gas, Heat, Hot Water, Management
View Y/N Yes
View City, Ocean & Mountains
Roof Type Other
Exposure Southwest
Total Parking Spaces 1
Garage true
Building
Lot Description Central Location, Recreation Nearby
Story 1
Foundation Concrete Perimeter
Water Public
Others
Pets Allowed Cats OK, Dogs OK, Number Limit (Two), Yes With Restrictions
Restrictions Pets Allowed w/Rest.,Rentals Allwd w/Restrctns
Ownership Freehold Strata
Read Less Info
Want to know what your home might be worth? Contact us for a FREE valuation!

Our team is ready to help you sell your home for the highest possible price ASAP

"My job is to find and attract mastery-based agents to the office, protect the culture, and make sure everyone is happy! "






