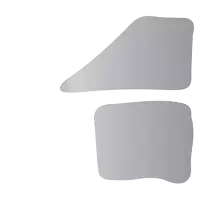Bought with Team 3000 Realty Ltd.
$849,900
$849,900
For more information regarding the value of a property, please contact us for a free consultation.
3 Beds
3 Baths
1,550 SqFt
SOLD DATE : 03/08/2025
Key Details
Sold Price $849,900
Property Type Townhouse
Sub Type Townhouse
Listing Status Sold
Purchase Type For Sale
Square Footage 1,550 sqft
Price per Sqft $548
Subdivision Maple Court
MLS Listing ID R2967924
Sold Date 03/08/25
Bedrooms 3
Full Baths 2
HOA Fees $310
HOA Y/N Yes
Year Built 1994
Property Sub-Type Townhouse
Property Description
Welcome home to Maple Court. This 3-bed 3-bath townhouse is the perfect place to call home in the heart of Fleetwood. Walking distance to Walnut Road Elementary School and Fleetwood Park Secondary School, close to shopping, aquatic centre, multiple parks and more. Tastefully renovated between 2016-2022 with brand new kitchen cabinets, appliances, granite counter tops and beautiful back splash, laminate and tile floors, pot lights throughout, crown molding, updated bathrooms, new paint, new carpet, and so much more. End unit offers large living spaces on the main floor with 3 generously sized bedrooms upstairs. Step outside to your spacious private back yard for the perfect blend of indoor and outdoor living. Offers if any by 5pm on February 25th. Open houses Sat/Sun Feb 22nd/23rd 2pm-4pm.
Location
Province BC
Community Fleetwood Tynehead
Zoning RM-15
Rooms
Kitchen 1
Interior
Heating Baseboard, Electric, Natural Gas
Flooring Laminate, Tile, Carpet
Fireplaces Number 1
Fireplaces Type Gas
Appliance Washer/Dryer, Dishwasher, Refrigerator, Stove
Laundry In Unit
Exterior
Exterior Feature Garden, Private Yard
Garage Spaces 1.0
Fence Fenced
Community Features Shopping Nearby
Utilities Available Electricity Connected, Natural Gas Connected, Water Connected
Amenities Available Clubhouse, Trash, Maintenance Grounds, Management, Snow Removal
View Y/N No
Roof Type Asphalt
Street Surface Paved
Porch Patio
Exposure East
Total Parking Spaces 3
Garage true
Building
Lot Description Recreation Nearby, Wooded
Story 2
Foundation Concrete Perimeter
Sewer Public Sewer, Sanitary Sewer, Storm Sewer
Water Public
Others
Pets Allowed Cats OK, Dogs OK, Number Limit (Two), Yes With Restrictions
Restrictions Pets Allowed w/Rest.,Rentals Allwd w/Restrctns
Ownership Freehold Strata
Read Less Info
Want to know what your home might be worth? Contact us for a FREE valuation!

Our team is ready to help you sell your home for the highest possible price ASAP

"My job is to find and attract mastery-based agents to the office, protect the culture, and make sure everyone is happy! "






