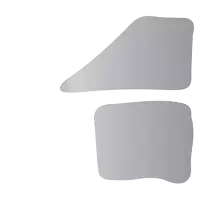Bought with Stonehaus Realty Corp.
$535,000
$549,900
2.7%For more information regarding the value of a property, please contact us for a free consultation.
2 Beds
2 Baths
1,153 SqFt
SOLD DATE : 03/16/2025
Key Details
Sold Price $535,000
Property Type Condo
Sub Type Apartment/Condo
Listing Status Sold
Purchase Type For Sale
Square Footage 1,153 sqft
Price per Sqft $464
Subdivision Garibaldi Lane
MLS Listing ID R2976568
Sold Date 03/16/25
Style Rancher/Bungalow
Bedrooms 2
Full Baths 2
HOA Fees $500
HOA Y/N Yes
Year Built 2007
Property Sub-Type Apartment/Condo
Property Description
Garibaldi Lane! Built in 2007 with incredible detail and quality. You are going to appreciate this ‘like new' two bedroom and 2 bathroom condo. Situated in the corner and with over 1150 square feet featuring an abundance of natural light. Fully loaded with many details such as 9 ft ceilings, crown molding, electric fireplace, luxurious 5 piece ensuite with soaker tub and heated floors, granite counters & more. Ideal layout with bedrooms on opposite sides, open living and dining areas plus kitchen with island and eating bar. Well run gated strata welcoming two dogs with a 12kg max weight or two cats (or one of each). Comes with 1 secure underground parking stall and private locker. Near ample visitor parking and great location just a short stroll to Central Park Village, groceries and more!
Location
Province BC
Community Abbotsford West
Area Abbotsford
Zoning RMM
Rooms
Kitchen 1
Interior
Interior Features Elevator, Storage
Heating Baseboard
Flooring Mixed
Fireplaces Number 1
Fireplaces Type Electric
Appliance Washer/Dryer, Dishwasher, Refrigerator, Stove
Laundry In Unit
Exterior
Exterior Feature Balcony
Community Features Gated, Shopping Nearby
Utilities Available Electricity Connected, Water Connected
Amenities Available Clubhouse, Trash, Maintenance Grounds, Management, Recreation Facilities, Water
View Y/N No
Roof Type Asphalt
Porch Patio, Deck
Total Parking Spaces 1
Garage true
Building
Lot Description Central Location, Recreation Nearby
Story 1
Foundation Concrete Perimeter
Sewer Public Sewer, Sanitary Sewer
Water Public
Others
Pets Allowed Cats OK, Dogs OK, Number Limit (Two), Yes With Restrictions
Restrictions Pets Allowed w/Rest.
Ownership Freehold Strata
Read Less Info
Want to know what your home might be worth? Contact us for a FREE valuation!

Our team is ready to help you sell your home for the highest possible price ASAP

"My job is to find and attract mastery-based agents to the office, protect the culture, and make sure everyone is happy! "






