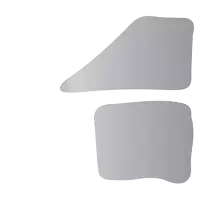Bought with Macdonald Realty (Surrey/152)
$480,000
$480,000
For more information regarding the value of a property, please contact us for a free consultation.
1 Bed
1 Bath
797 SqFt
SOLD DATE : 02/19/2025
Key Details
Sold Price $480,000
Property Type Condo
Sub Type Apartment/Condo
Listing Status Sold
Purchase Type For Sale
Square Footage 797 sqft
Price per Sqft $602
Subdivision Derby Downs
MLS Listing ID R2960133
Sold Date 02/19/25
Bedrooms 1
Full Baths 1
HOA Fees $341
HOA Y/N Yes
Year Built 1994
Property Sub-Type Apartment/Condo
Property Description
Welcome to Derby Downs! This bright, west-facing 1-bed, 1-bath suite offers a spacious floor plan with nearly 800 sq. ft. of living space. The stylish kitchen features stainless steel appliances, updated countertops, and a pass-through to the dining area and living room with a cozy gas fireplace. The primary bedroom is large enough for a king bed, w additional highlights including updated lighting, carpet and in-suite laundry—this home is truly move-in ready! Strata fees cover in-floor radiant heat, hot water and gas fireplace. Enjoy fantastic amenities like a guest suite, gym, workshop, EV charging stations, and more. Located steps from shopping, dining, schools, and the future Cloverdale Hospital, this home perfectly combines small-town charm with big-city convenience.
Location
Province BC
Community Cloverdale Bc
Zoning RM45
Rooms
Kitchen 1
Interior
Interior Features Elevator, Guest Suite, Storage
Heating Radiant
Flooring Laminate, Mixed, Carpet
Fireplaces Number 1
Fireplaces Type Insert, Gas
Appliance Washer/Dryer, Dishwasher, Refrigerator, Stove, Microwave
Laundry In Unit
Exterior
Exterior Feature Balcony
Community Features Shopping Nearby
Utilities Available Electricity Connected, Natural Gas Connected, Water Connected
Amenities Available Clubhouse, Exercise Centre, Caretaker, Trash, Maintenance Grounds, Gas, Heat, Hot Water, Management, Recreation Facilities, Snow Removal
View Y/N No
Roof Type Asphalt
Accessibility Wheelchair Access
Exposure West
Total Parking Spaces 1
Garage true
Building
Lot Description Central Location, Near Golf Course, Recreation Nearby
Story 1
Foundation Concrete Perimeter
Sewer Public Sewer, Sanitary Sewer
Water Public
Others
Pets Allowed Cats OK, Dogs OK, Number Limit (Two), Yes With Restrictions
Restrictions Pets Allowed w/Rest.,Rentals Allwd w/Restrctns
Ownership Freehold Strata
Read Less Info
Want to know what your home might be worth? Contact us for a FREE valuation!

Our team is ready to help you sell your home for the highest possible price ASAP

"My job is to find and attract mastery-based agents to the office, protect the culture, and make sure everyone is happy! "






