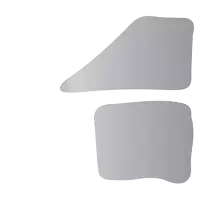Bought with Royal LePage - Wolstencroft
$1,849,900
For more information regarding the value of a property, please contact us for a free consultation.
6 Beds
4 Baths
3,512 SqFt
SOLD DATE : 02/04/2025
Key Details
Property Type Single Family Home
Sub Type Single Family Residence
Listing Status Sold
Purchase Type For Sale
Square Footage 3,512 sqft
Price per Sqft $526
MLS Listing ID R2953758
Sold Date 02/04/25
Bedrooms 6
Full Baths 3
HOA Y/N No
Year Built 1986
Lot Size 10,018 Sqft
Property Sub-Type Single Family Residence
Property Description
Immaculate 3-storey home with walk-out basement and detached shop at the back of a cul-de-sac! Numerous upgrades throughout, included a fully-renovated basement, renovated main kitchen with high-end appliances (including Miele dishwasher) and custom built-in drawers, replaced furnace and hot water on demand, beautifully redone driveway (paving stone), updated bathrooms, new upstairs flooring and more. Huge, fenced yard with tons of room for the kids and excellent natural light in the basement. Covered patio for year-round enjoyment. Detached, double bay garage ideal for the hobbies, man-cave, workshop or summer, and additional boat/RV parking beside! Nestled in a quite pocket of Walnut Grove and the highly-sought-after Dorothy Peacock school catchment!
Location
Province BC
Community Walnut Grove
Area Langley
Zoning R1-E
Rooms
Kitchen 2
Interior
Interior Features Central Vacuum Roughed In
Heating Electric, Forced Air, Natural Gas
Cooling Air Conditioning
Flooring Wall/Wall/Mixed
Fireplaces Number 2
Fireplaces Type Insert, Gas, Wood Burning
Equipment Sprinkler - Inground
Window Features Window Coverings
Appliance Washer/Dryer, Trash Compactor, Dishwasher, Refrigerator, Cooktop, Microwave
Exterior
Exterior Feature Balcony, Private Yard
Garage Spaces 2.0
Fence Fenced
Community Features Shopping Nearby
Utilities Available Electricity Connected, Natural Gas Connected, Water Connected
View Y/N No
Roof Type Asphalt
Street Surface Paved
Porch Patio, Deck
Total Parking Spaces 8
Garage true
Building
Lot Description Central Location, Cul-De-Sac, Recreation Nearby
Story 2
Foundation Concrete Perimeter
Sewer Public Sewer, Sanitary Sewer
Water Public
Others
Ownership Freehold NonStrata
Security Features Prewired
Read Less Info
Want to know what your home might be worth? Contact us for a FREE valuation!

Our team is ready to help you sell your home for the highest possible price ASAP

"My job is to find and attract mastery-based agents to the office, protect the culture, and make sure everyone is happy! "






