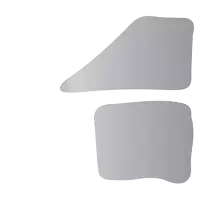Bought with Oakwyn Realty Ltd.
$1,049,000
$1,049,000
For more information regarding the value of a property, please contact us for a free consultation.
3 Beds
2 Baths
1,544 SqFt
SOLD DATE : 01/12/2025
Key Details
Sold Price $1,049,000
Property Type Townhouse
Sub Type Townhouse
Listing Status Sold
Purchase Type For Sale
Square Footage 1,544 sqft
Price per Sqft $679
Subdivision Fraser Wood
MLS Listing ID R2941221
Sold Date 01/12/25
Bedrooms 3
Full Baths 2
HOA Fees $454
HOA Y/N Yes
Year Built 1991
Property Sub-Type Townhouse
Property Description
Welcome to FraserWoods! Come home and relax in this spacious 1300+ sqft corner townhome, one of the most desirable units in the complex. This South facing bright and modern 3 bed, 2 bath and flex room unit consists of quartz countertops, updated flooring/carpet and S/S appliances. Cozy up by the fireplace or enjoy the outdoor space in your own private treed yard and porch fit for a green thumb. Relax in the sun-drenched balcony-accessible from both the living room and large primary bedroom with walk-in closet and full en-suite. On the lower level, you will find two spacious bedroom and one full bath. Attached garage plus one parking spot. Steps away from the Fraser River, the popular River Front Park, and the growing River District Shopping area. A pleasure to show!
Location
Province BC
Community South Marine
Zoning MULTI
Rooms
Kitchen 1
Interior
Interior Features Central Vacuum
Heating Electric
Flooring Tile, Vinyl, Carpet
Fireplaces Number 1
Fireplaces Type Gas
Appliance Washer/Dryer, Dishwasher, Refrigerator, Cooktop
Laundry In Unit
Exterior
Exterior Feature Garden, Balcony
Garage Spaces 1.0
Community Features Shopping Nearby
Utilities Available Electricity Connected, Natural Gas Connected, Water Connected
Amenities Available Trash, Management, Snow Removal
View Y/N Yes
View South
Roof Type Asphalt
Porch Patio
Exposure South
Total Parking Spaces 2
Garage true
Building
Lot Description Near Golf Course, Recreation Nearby, Wooded
Story 2
Foundation Concrete Perimeter
Sewer Public Sewer
Water Public
Others
Pets Allowed Cats OK, Dogs OK, Number Limit (One), Yes With Restrictions
Restrictions Pets Allowed w/Rest.
Ownership Freehold Strata
Security Features Smoke Detector(s),Fire Sprinkler System
Read Less Info
Want to know what your home might be worth? Contact us for a FREE valuation!

Our team is ready to help you sell your home for the highest possible price ASAP

"My job is to find and attract mastery-based agents to the office, protect the culture, and make sure everyone is happy! "






