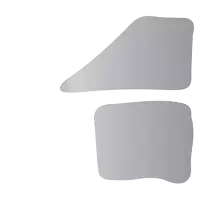Bought with LeHomes Realty Premier
$1,079,800
$1,079,800
For more information regarding the value of a property, please contact us for a free consultation.
2 Beds
2 Baths
1,338 SqFt
SOLD DATE : 02/08/2025
Key Details
Sold Price $1,079,800
Property Type Townhouse
Sub Type Townhouse
Listing Status Sold
Purchase Type For Sale
Square Footage 1,338 sqft
Price per Sqft $807
Subdivision Metro
MLS Listing ID R2960479
Sold Date 02/08/25
Bedrooms 2
Full Baths 2
HOA Fees $247
HOA Y/N Yes
Year Built 2014
Property Sub-Type Townhouse
Property Description
Welcome to "Metro" by Mosaic! This modern 2 BED + DEN + 2 BATH home is MOVE-IN READY and has been meticulously maintained. Enjoy a fuctional layout with quartz c/t, s/s appliances, high ceilings, and large windows that fill the home with natural light. The main floor entry offers easy access, while the bonus DEN on the basement level is perfect as a 3rd bedroom or home office, with direct access to the 1 PARKING SPOT IN THE parkade for added convenience. Located just steps from Royal Oak Skytrain and a 10-min walk to Bonsor Rec Centre, Metrotown & Crystal Mall. School catchments: Maywood Elementary & Burnaby South Secondary. A must-see!
Location
Province BC
Community Metrotown
Zoning CD
Rooms
Kitchen 1
Interior
Heating Baseboard, Electric
Flooring Laminate
Appliance Washer/Dryer, Dishwasher, Refrigerator, Cooktop
Laundry In Unit
Exterior
Exterior Feature Garden, Playground
Community Features Shopping Nearby
Utilities Available Electricity Connected, Water Connected
Amenities Available Trash, Maintenance Grounds, Management, Recreation Facilities, Water
View Y/N No
Roof Type Asphalt
Porch Patio
Total Parking Spaces 1
Garage true
Building
Lot Description Central Location, Recreation Nearby
Story 2
Foundation Concrete Perimeter
Sewer Public Sewer, Sanitary Sewer, Storm Sewer
Water Public
Others
Pets Allowed Yes With Restrictions
Restrictions Pets Allowed w/Rest.,Rentals Allowed
Ownership Freehold Strata
Read Less Info
Want to know what your home might be worth? Contact us for a FREE valuation!

Our team is ready to help you sell your home for the highest possible price ASAP

"My job is to find and attract mastery-based agents to the office, protect the culture, and make sure everyone is happy! "






