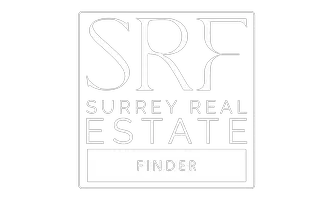$3,010,000
$3,080,000
2.3%For more information regarding the value of a property, please contact us for a free consultation.
5 Beds
6 Baths
3,741 SqFt
SOLD DATE : 02/13/2025
Key Details
Sold Price $3,010,000
Property Type Single Family Home
Sub Type House/Single Family
Listing Status Sold
Purchase Type For Sale
Square Footage 3,741 sqft
Price per Sqft $804
Subdivision Saunders
MLS Listing ID R2965539
Sold Date 02/13/25
Style 2 Storey
Bedrooms 5
Full Baths 5
Half Baths 1
Abv Grd Liv Area 2,209
Total Fin. Sqft 3741
Year Built 2012
Annual Tax Amount $8,620
Tax Year 2024
Lot Size 7,920 Sqft
Acres 0.18
Property Sub-Type House/Single Family
Property Description
Nestled in the heart of Saunders, one of Richmond's most sought-after neighborhoods, this true luxury home sits on a spacious 7,920 sqft Southeast corner lot. It offers 3,741 sqft of beautifully crafted space with a functional layout, abundant natural light, and elegant finishes. New paint, hardwood flooring, high-end appliances and designer cabinetry. The main floor features a 1-bdrm legal suite, ideal for rental income. 4 bdrms upstairs all ensuite, including a stunning primary suite with sunny walk-out balcony, sauna and large sized walkin closet. A/C, HRV, Radiant heating, and built in ceiling sound system. Excellent craftsmanship, tasteful interior design. Only steps away from Water Lee Elementary. Close to South Arm Community Center and McRoberts Secondary School. Call today!
Location
Province BC
Community Saunders
Area Richmond
Zoning RS-1
Rooms
Other Rooms Wok Kitchen
Basement None
Kitchen 3
Separate Den/Office N
Interior
Interior Features Air Conditioning, ClthWsh/Dryr/Frdg/Stve/DW, Drapes/Window Coverings, Heat Recov. Vent., Security System
Heating Radiant
Fireplaces Number 2
Fireplaces Type Electric, Natural Gas
Heat Source Radiant
Exterior
Exterior Feature Balcny(s) Patio(s) Dck(s), Patio(s)
Parking Features Garage; Triple
Garage Spaces 3.0
Roof Type Tile - Concrete
Lot Frontage 66.0
Lot Depth 120.0
Total Parking Spaces 9
Building
Story 2
Sewer City/Municipal
Water City/Municipal
Structure Type Frame - Wood
Others
Tax ID 010-312-901
Ownership Freehold NonStrata
Energy Description Radiant
Read Less Info
Want to know what your home might be worth? Contact us for a FREE valuation!

Our team is ready to help you sell your home for the highest possible price ASAP

Bought with Grand Central Realty
"My job is to find and attract mastery-based agents to the office, protect the culture, and make sure everyone is happy! "






