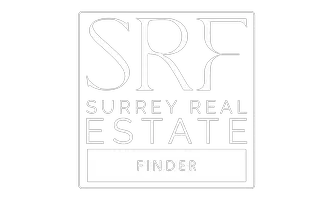$940,850
$965,000
2.5%For more information regarding the value of a property, please contact us for a free consultation.
4 Beds
3 Baths
1,700 SqFt
SOLD DATE : 02/16/2025
Key Details
Sold Price $940,850
Property Type Townhouse
Sub Type Townhouse
Listing Status Sold
Purchase Type For Sale
Square Footage 1,700 sqft
Price per Sqft $553
Subdivision Grandview Surrey
MLS Listing ID R2966333
Sold Date 02/16/25
Style 3 Storey,End Unit
Bedrooms 4
Full Baths 3
Maintenance Fees $442
Abv Grd Liv Area 644
Total Fin. Sqft 1700
Rental Info 100
Year Built 2010
Annual Tax Amount $2,024
Tax Year 3370
Property Sub-Type Townhouse
Property Description
Discover style, space, and comfort in this beautifully renovated end unit in the sought-after Kaleden community by Polygon. With 4 spacious bedrooms and 3 full bathrooms, this home is perfect for families. The extra-wide layout, 9' ceilings, and abundant natural light create a bright, welcoming atmosphere. Upgraded with a $60,000 renovation, it features maple hardwood floors, plush carpeting, and a custom white maple kitchen with stone countertops, premium stainless steel appliances, a pantry wall, and a central island. Modernized bathrooms, updated lighting make it move-in ready. The extra-large garage offers parking, storage, or workshop space. Outside, enjoy a private fenced yard, ideal for gardening or pets. Kaleden boasts resort-style amenities! Make this your next home!
Location
Province BC
Community Grandview Surrey
Area South Surrey White Rock
Building/Complex Name Kaleden
Zoning MR
Rooms
Other Rooms Foyer
Basement None
Kitchen 1
Separate Den/Office N
Interior
Interior Features ClthWsh/Dryr/Frdg/Stve/DW, Garage Door Opener, Windows - Thermo
Heating Baseboard, Electric
Fireplaces Type Electric
Heat Source Baseboard, Electric
Exterior
Exterior Feature Balcny(s) Patio(s) Dck(s), Fenced Yard
Parking Features Carport & Garage, Garage; Single
Garage Spaces 1.0
Amenities Available Community Meals, Exercise Centre, Garden, Guest Suite, In Suite Laundry, Pool; Outdoor, Swirlpool/Hot Tub
View Y/N Yes
View Northern Mountains
Roof Type Asphalt
Total Parking Spaces 2
Building
Faces East
Story 3
Sewer City/Municipal
Water City/Municipal
Locker No
Unit Floor 187
Structure Type Frame - Wood
Others
Restrictions Pets Allowed w/Rest.
Tax ID 027-648-796
Ownership Freehold Strata
Energy Description Baseboard,Electric
Read Less Info
Want to know what your home might be worth? Contact us for a FREE valuation!

Our team is ready to help you sell your home for the highest possible price ASAP

Bought with LeHomes Realty Premier
"My job is to find and attract mastery-based agents to the office, protect the culture, and make sure everyone is happy! "






