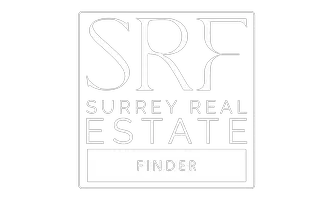$970,000
$983,000
1.3%For more information regarding the value of a property, please contact us for a free consultation.
3 Beds
3 Baths
1,939 SqFt
SOLD DATE : 01/31/2025
Key Details
Sold Price $970,000
Property Type Townhouse
Sub Type Townhouse
Listing Status Sold
Purchase Type For Sale
Square Footage 1,939 sqft
Price per Sqft $500
Subdivision Walnut Grove
MLS Listing ID R2946066
Sold Date 01/31/25
Style 2 Storey,End Unit
Bedrooms 3
Full Baths 2
Half Baths 1
Maintenance Fees $681
Abv Grd Liv Area 876
Total Fin. Sqft 1939
Rental Info 100
Year Built 1996
Annual Tax Amount $4,597
Tax Year 2024
Property Sub-Type Townhouse
Property Description
Beautiful two-storey duplex-style townhome located in desirable Coventry Woods. This 3 bedroom, 3 bathroom, & den unit offers a spacious main floor w/ 9' ceilings, radiant in-floor heat, living room w/ feature gas fireplace, adjacent dining area, cheerful kitchen w/ white cabinetry, open family room w/ gas fireplace, & eating area w/ sliding glass door access to large, private deck overlooking a peaceful greenbelt area. Upstairs offers 3 generous sized bedrooms, 5 pc ensuite, den w/ skylight, 4 pc main bath, & laundry. Double car garage & street parking options! Gated complex surrounded by nature & w/ incredible amenities including clubhouse w/ pool, hot tub, & exercise room. Great location w/ nearby schools, walking trails, golf course, shopping, transit, & easy access to Highway 1.
Location
Province BC
Community Walnut Grove
Area Langley
Building/Complex Name Coventry Woods
Zoning RM-1
Rooms
Other Rooms Bedroom
Basement None
Kitchen 1
Separate Den/Office Y
Interior
Interior Features ClthWsh/Dryr/Frdg/Stve/DW, Drapes/Window Coverings, Garage Door Opener, Microwave, Sprinkler - Fire, Vacuum - Built In
Heating Electric, Hot Water, Natural Gas
Fireplaces Number 2
Fireplaces Type Gas - Natural
Heat Source Electric, Hot Water, Natural Gas
Exterior
Exterior Feature Sundeck(s)
Parking Features Garage; Double, Visitor Parking
Garage Spaces 2.0
Garage Description 20'3x19'3
Amenities Available Club House, Exercise Centre, Pool; Outdoor, Swirlpool/Hot Tub
Roof Type Asphalt
Total Parking Spaces 2
Building
Faces Southwest
Story 2
Sewer City/Municipal
Water City/Municipal
Locker No
Unit Floor 19
Structure Type Frame - Wood
Others
Restrictions Pets Allowed w/Rest.
Tax ID 023-574-801
Ownership Freehold Strata
Energy Description Electric,Hot Water,Natural Gas
Pets Allowed 2
Read Less Info
Want to know what your home might be worth? Contact us for a FREE valuation!

Our team is ready to help you sell your home for the highest possible price ASAP

Bought with Royal LePage Global Force Realty
"My job is to find and attract mastery-based agents to the office, protect the culture, and make sure everyone is happy! "






