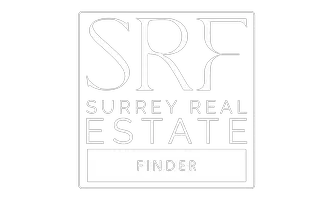$2,460,000
$2,498,000
1.5%For more information regarding the value of a property, please contact us for a free consultation.
5 Beds
4 Baths
2,897 SqFt
SOLD DATE : 01/24/2025
Key Details
Sold Price $2,460,000
Property Type Single Family Home
Sub Type House/Single Family
Listing Status Sold
Purchase Type For Sale
Square Footage 2,897 sqft
Price per Sqft $849
Subdivision Grouse Woods
MLS Listing ID R2955860
Sold Date 01/24/25
Style 3 Level Split
Bedrooms 5
Full Baths 3
Half Baths 1
Abv Grd Liv Area 1,555
Total Fin. Sqft 2897
Year Built 1980
Annual Tax Amount $10,331
Tax Year 2024
Lot Size 9,806 Sqft
Acres 0.23
Property Sub-Type House/Single Family
Property Description
This home is perfect for families! Located on a quiet, south-facing, fully fenced 9,806 SqFt lot, it offers a safe, private space for kids to play. With 5 spacious bedrooms and 3 bathrooms upstairs, including a master suite with a large south-facing balcony, there's plenty of room for everyone. The chef's kitchen opens to a cozy family room, ideal for parents to keep an eye on the kids while cooking. The dining room has elegant custom millwork and built-in cabinetry, while the vaulted ceilings in the living room create a bright, open atmosphere. The basement offers ample storage. And the home is close to top-rated schools like Handsworth High School and Montroyal Elementary. Plus, Grouse Mountain is nearby for family adventures. This home is ready for your growing family!
Location
Province BC
Community Grouse Woods
Area North Vancouver
Zoning /
Rooms
Other Rooms Walk-In Closet
Basement Crawl, Unfinished
Kitchen 1
Separate Den/Office N
Interior
Interior Features ClthWsh/Dryr/Frdg/Stve/DW, Dishwasher, Garage Door Opener, Security System, Smoke Alarm, Storage Shed, Vacuum - Built In
Heating Electric, Forced Air
Heat Source Electric, Forced Air
Exterior
Exterior Feature Balcony(s), Fenced Yard, Patio(s)
Parking Features Garage; Double
Garage Spaces 2.0
Roof Type Asphalt
Lot Frontage 64.18
Total Parking Spaces 4
Building
Story 2
Sewer City/Municipal
Water City/Municipal
Structure Type Frame - Wood
Others
Tax ID 007-300-352
Ownership Freehold NonStrata
Energy Description Electric,Forced Air
Read Less Info
Want to know what your home might be worth? Contact us for a FREE valuation!

Our team is ready to help you sell your home for the highest possible price ASAP

Bought with Oakwyn Realty Ltd.
"My job is to find and attract mastery-based agents to the office, protect the culture, and make sure everyone is happy! "






