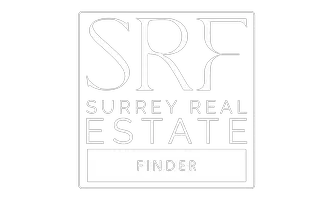$1,699,900
$1,699,900
For more information regarding the value of a property, please contact us for a free consultation.
6 Beds
4 Baths
3,824 SqFt
SOLD DATE : 01/29/2025
Key Details
Sold Price $1,699,900
Property Type Single Family Home
Sub Type House/Single Family
Listing Status Sold
Purchase Type For Sale
Square Footage 3,824 sqft
Price per Sqft $444
Subdivision Walnut Grove
MLS Listing ID R2961271
Sold Date 01/29/25
Style 2 Storey w/Bsmt.
Bedrooms 6
Full Baths 3
Half Baths 1
Abv Grd Liv Area 1,303
Total Fin. Sqft 3824
Year Built 1990
Annual Tax Amount $6,582
Tax Year 2024
Lot Size 7,562 Sqft
Acres 0.17
Property Sub-Type House/Single Family
Property Description
Tucked away in a family-friendly cul-de-sac in desirable Walnut Grove, this immaculately maintained 6-bed, 4-bath home is the perfect blend of comfort and quality. Recent upgrades include a brand-new 50-year roof (2024) with built-in leaf guard gutters, a new driveway (2023), and durable Hardie board siding (2022) for lasting curb appeal. Inside, enjoy new Centra windows & doors, a high-efficiency furnace, and two top-of-the-line direct vent fireplaces for cozy nights in. The professionally landscaped yard boasts an irrigation system, ensuring lush greenery year-round. A spacious 2-bedroom suite offers the perfect mortgage helper or multi-generational living space. Located just minutes from top schools, parks, and amenities—this is a rare find you won't want to miss!
Location
Province BC
Community Walnut Grove
Area Langley
Zoning R-1C
Rooms
Other Rooms Primary Bedroom
Basement Full, Fully Finished, Separate Entry
Kitchen 2
Separate Den/Office Y
Interior
Interior Features Clothes Dryer, Clothes Washer, ClthWsh/Dryr/Frdg/Stve/DW, Vacuum - Built In
Heating Baseboard, Electric, Natural Gas
Fireplaces Number 2
Fireplaces Type Natural Gas
Heat Source Baseboard, Electric, Natural Gas
Exterior
Exterior Feature Balcny(s) Patio(s) Dck(s)
Parking Features Garage; Double
Garage Spaces 2.0
Garage Description 18x24'3
View Y/N Yes
View Golden Ears
Roof Type Asphalt
Lot Frontage 30.51
Lot Depth 105.32
Total Parking Spaces 6
Building
Story 3
Sewer City/Municipal
Water City/Municipal
Structure Type Frame - Wood
Others
Tax ID 016-503-325
Ownership Freehold NonStrata
Energy Description Baseboard,Electric,Natural Gas
Read Less Info
Want to know what your home might be worth? Contact us for a FREE valuation!

Our team is ready to help you sell your home for the highest possible price ASAP

Bought with Nu Stream Realty Inc.
"My job is to find and attract mastery-based agents to the office, protect the culture, and make sure everyone is happy! "






