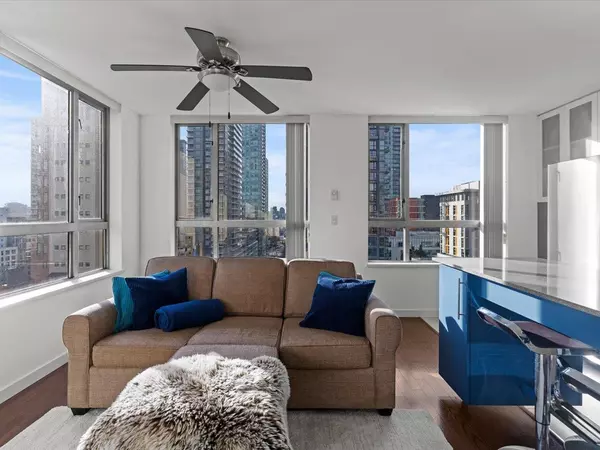$715,000
$649,900
10.0%For more information regarding the value of a property, please contact us for a free consultation.
1 Bed
1 Bath
606 SqFt
SOLD DATE : 01/22/2025
Key Details
Sold Price $715,000
Property Type Condo
Sub Type Apartment/Condo
Listing Status Sold
Purchase Type For Sale
Square Footage 606 sqft
Price per Sqft $1,179
Subdivision Downtown Vw
MLS Listing ID R2955306
Sold Date 01/22/25
Style Corner Unit
Bedrooms 1
Full Baths 1
Maintenance Fees $363
Abv Grd Liv Area 606
Total Fin. Sqft 606
Year Built 2004
Annual Tax Amount $2,131
Tax Year 2024
Property Description
Welcome to Eden, your home in the heart of Yaletown built by BOSA! This bright & efficiently designed 606 sqft CORNER 1 bedroom + flex, 1 bath features granite countertops, wood cabinets, walnut engineered hardwood flrs, accented glass cabinets, kitchen island w/granite top, electric F/P, & great amenities. Enjoy your morning coffee on the covered balcony while taking in city views. Eden offers the convenience of urban living w/ world-class dining, boutique shopping, & the seawall just steps from your doorstep. Perfect for first-time buyers, investors, or those looking to downsize without compromise. Don't miss this opportunity & schedule your private viewing today! 1 parking+ 2 lockers! EDEN is a non-smoking building.
Location
Province BC
Community Downtown Vw
Area Vancouver West
Building/Complex Name Eden
Zoning DD
Rooms
Basement None
Kitchen 1
Separate Den/Office N
Interior
Interior Features ClthWsh/Dryr/Frdg/Stve/DW, Disposal - Waste, Drapes/Window Coverings, Garage Door Opener, Microwave, Smoke Alarm
Heating Baseboard, Electric
Fireplaces Number 1
Fireplaces Type Electric
Heat Source Baseboard, Electric
Exterior
Exterior Feature Balcony(s)
Parking Features Garage; Underground
Garage Spaces 1.0
Amenities Available Bike Room, Elevator, Exercise Centre, Garden, Guest Suite, In Suite Laundry, Recreation Center, Storage, Swirlpool/Hot Tub
View Y/N Yes
View City & Courtyard
Roof Type Tar & Gravel
Total Parking Spaces 1
Building
Faces Southwest
Story 1
Sewer City/Municipal
Water City/Municipal
Locker Yes
Unit Floor 1106
Structure Type Concrete
Others
Restrictions Pets Allowed w/Rest.,Rentals Allowed
Tax ID 025-744-682
Ownership Freehold Strata
Energy Description Baseboard,Electric
Pets Allowed 2
Read Less Info
Want to know what your home might be worth? Contact us for a FREE valuation!

Our team is ready to help you sell your home for the highest possible price ASAP

Bought with RE/MAX Masters Realty
"My job is to find and attract mastery-based agents to the office, protect the culture, and make sure everyone is happy! "






