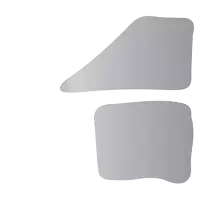Bought with RE/MAX Truepeak Realty
$1,388,888
$1,388,888
For more information regarding the value of a property, please contact us for a free consultation.
4 Beds
4 Baths
1,785 SqFt
SOLD DATE : 01/13/2025
Key Details
Sold Price $1,388,888
Property Type Townhouse
Sub Type Townhouse
Listing Status Sold
Purchase Type For Sale
Square Footage 1,785 sqft
Price per Sqft $778
Subdivision Barrington Walk
MLS Listing ID R2935659
Sold Date 01/13/25
Style 3 Storey
Bedrooms 4
Full Baths 3
HOA Fees $290
HOA Y/N Yes
Year Built 2006
Property Sub-Type Townhouse
Property Description
Welcome to Barrington Walk, a stunning townhouse collection by Polygon Homes in Central Richmond. This prime location offers walking distance to transit, Garden City Park, and nearby shopping malls. The thoughtfully designed floor plan includes 4 bedrooms, 3.5 bathrooms, and three levels. The main floor features high ceilings and a gourmet kitchen with quartz countertops, stainless steel appliances, and a gas cooktop. The unit also offers side-by-side double garage parking. Recently renovated with new laminate flooring, fresh paint, and updated bathrooms light, this move-in-ready townhouse is situated in a quiet cul-de-sac, providing a safe and peaceful environment. DeBeck Elementary & RC Palmer Secondary school catchment.
Location
Province BC
Community Mclennan North
Zoning /
Rooms
Kitchen 1
Interior
Heating Baseboard, Electric
Flooring Laminate
Fireplaces Number 1
Fireplaces Type Electric
Appliance Washer/Dryer, Dishwasher, Refrigerator, Cooktop
Laundry In Unit
Exterior
Exterior Feature Garden, Playground, Private Yard
Garage Spaces 2.0
Fence Fenced
Community Features Shopping Nearby
Utilities Available Electricity Connected, Natural Gas Connected, Water Connected
Amenities Available Clubhouse, Exercise Centre, Caretaker, Trash, Maintenance Grounds, Management, Snow Removal
View Y/N No
Roof Type Asphalt
Porch Patio, Deck
Exposure East,West
Total Parking Spaces 2
Garage true
Building
Lot Description Central Location
Story 3
Foundation Concrete Perimeter
Sewer Public Sewer, Storm Sewer
Water Public
Others
Pets Allowed Yes
Ownership Freehold Strata
Security Features Smoke Detector(s),Fire Sprinkler System
Read Less Info
Want to know what your home might be worth? Contact us for a FREE valuation!

Our team is ready to help you sell your home for the highest possible price ASAP

"My job is to find and attract mastery-based agents to the office, protect the culture, and make sure everyone is happy! "






