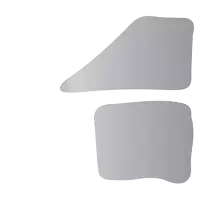Bought with Sutton Group-West Coast Realty (Surrey/24)
$1,050,000
$1,050,000
For more information regarding the value of a property, please contact us for a free consultation.
4 Beds
4 Baths
2,408 SqFt
SOLD DATE : 11/08/2024
Key Details
Sold Price $1,050,000
Property Type Townhouse
Sub Type Townhouse
Listing Status Sold
Purchase Type For Sale
Square Footage 2,408 sqft
Price per Sqft $436
Subdivision Redwood Bridge Estates
MLS Listing ID R2941317
Sold Date 11/08/24
Style 3 Storey
Bedrooms 4
Full Baths 3
HOA Fees $424
HOA Y/N Yes
Year Built 2008
Property Sub-Type Townhouse
Property Description
REDWOOD BRIDGE! Tucked amongst majestic Redwoods & lush vegetation, executive living blends perfectly with nature! Gorgeous END unit offers 2408 sq ft of well laid out living space w/quality finishings throughout incl crown molding & sprinklers! Open, bright main flr boasts living rm w/high ceilings & gas f/p, spacious gourmet kitchen for family dinners & space to relax, PLUS 2 pce powder rm. Upstairs has 4 pce bath, laundry, 3 BDRMS incl huge master w/4 pce ensuite & walk-in closet! Added flexibility downstairs w/4th BDRM,den,3 pce bath & sep entrance to patio & fenced yard! BBQ on the deck overlooking yard, mature trees & shrubs! Double garage for easy parking & storage, plus 220V for EV! Great location! Steps from trails & play area & minutes to recreation, schools, transit & shopping!
Location
Province BC
Community Walnut Grove
Area Langley
Zoning CD34
Rooms
Kitchen 1
Interior
Interior Features Storage
Heating Forced Air, Natural Gas
Flooring Laminate, Wall/Wall/Mixed
Fireplaces Number 2
Fireplaces Type Gas
Appliance Washer/Dryer, Dishwasher, Refrigerator, Cooktop, Microwave
Laundry In Unit
Exterior
Exterior Feature Garden, Playground, Balcony
Garage Spaces 2.0
Fence Fenced
Community Features Shopping Nearby
Utilities Available Electricity Connected, Natural Gas Connected, Water Connected
Amenities Available Trash, Maintenance Grounds, Management, Sewer, Snow Removal
View Y/N Yes
View RAVINE & TRAIL
Roof Type Asphalt
Porch Patio, Deck
Total Parking Spaces 2
Garage true
Building
Lot Description Near Golf Course, Greenbelt, Private, Recreation Nearby, Wooded
Story 3
Foundation Concrete Perimeter
Sewer Public Sewer, Sanitary Sewer, Storm Sewer
Water Public
Others
Pets Allowed Cats OK, Dogs OK, Yes With Restrictions
Ownership Freehold Strata
Security Features Fire Sprinkler System
Read Less Info
Want to know what your home might be worth? Contact us for a FREE valuation!

Our team is ready to help you sell your home for the highest possible price ASAP

"My job is to find and attract mastery-based agents to the office, protect the culture, and make sure everyone is happy! "






