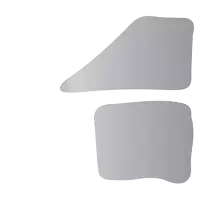Bought with Stonehaus Realty Corp.
$825,000
$825,000
For more information regarding the value of a property, please contact us for a free consultation.
3 Beds
3 Baths
1,625 SqFt
SOLD DATE : 10/21/2024
Key Details
Sold Price $825,000
Property Type Townhouse
Sub Type Townhouse
Listing Status Sold
Purchase Type For Sale
Square Footage 1,625 sqft
Price per Sqft $507
Subdivision Chantilly Lane
MLS Listing ID R2936616
Sold Date 10/21/24
Bedrooms 3
Full Baths 2
HOA Fees $411
HOA Y/N Yes
Year Built 1989
Property Sub-Type Townhouse
Property Description
Bright & welcoming 3BR 2.5BTH Fleetwood corner unit. With a convenient side-by-side garage, this inviting home welcomes you with tons of windows introducing an abundance of natural light throughout. Entertaining is a breeze with the open family room overlooking the lush side yard that flows seamlessly into your kitchen featuring stainless steel appliances & a pantry. Spend quiet nights warming up before a cozy fireplace or step out onto the generous patio for a relaxing barbecue. Upstairs is reserved for sunlit bedrooms with primary bed boasting a large bay window, sizable walk-in closet & a full en suite. Chantilly Lane is steps to Berkshire Elem, Surrey Christian Sec, Save On Foods, parks, shops, restaurants & a future skytrain station with Highway 1 & Guildford Town Centre minutes away.
Location
Province BC
Community Fleetwood Tynehead
Zoning RM-15
Rooms
Kitchen 1
Interior
Heating Forced Air, Natural Gas
Flooring Carpet
Fireplaces Number 1
Fireplaces Type Gas
Appliance Washer/Dryer, Dishwasher, Refrigerator, Cooktop
Laundry In Unit
Exterior
Exterior Feature Balcony
Garage Spaces 2.0
Community Features Shopping Nearby
Utilities Available Electricity Connected, Natural Gas Connected, Water Connected
Amenities Available Trash, Maintenance Grounds, Management, Snow Removal
View Y/N No
Roof Type Asphalt
Porch Patio, Deck
Total Parking Spaces 2
Garage true
Building
Lot Description Central Location, Recreation Nearby
Story 2
Foundation Concrete Perimeter
Sewer Public Sewer, Sanitary Sewer, Storm Sewer
Water Public
Others
Pets Allowed Cats OK, Dogs OK, Number Limit (Two), Yes With Restrictions
Ownership Freehold Strata
Read Less Info
Want to know what your home might be worth? Contact us for a FREE valuation!

Our team is ready to help you sell your home for the highest possible price ASAP

"My job is to find and attract mastery-based agents to the office, protect the culture, and make sure everyone is happy! "






