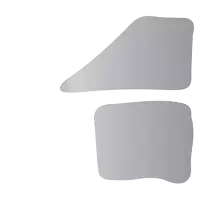Bought with Sutton Group-West Coast Realty
$1,110,000
$1,129,900
1.8%For more information regarding the value of a property, please contact us for a free consultation.
5 Beds
4 Baths
2,599 SqFt
SOLD DATE : 10/21/2024
Key Details
Sold Price $1,110,000
Property Type Single Family Home
Sub Type Row House (Non-Strata)
Listing Status Sold
Purchase Type For Sale
Square Footage 2,599 sqft
Price per Sqft $427
Subdivision Cliffstone
MLS Listing ID R2935766
Sold Date 10/21/24
Bedrooms 5
Full Baths 3
HOA Y/N No
Year Built 2015
Lot Size 3,049 Sqft
Property Sub-Type Row House (Non-Strata)
Property Description
NO STRATA FEES! This semi-detached home by Foxridge Homes offers a perfect blend of style & functionality. With 5 bed, 4 baths, & a spacious office, it's ideal for large families. Bright, open-concept main floor flows seamlessly to a custom back patio in the sun-soaked, west-facing backyard. Kitchen boasts sleek white shaker cabinets w/ black hardware, quartz countertops, & stainless steel appliances. In the living room, fireplace is framed by custom shiplap & built-in shelving adds a modern charm. Upstairs, 4 generous bedrooms, including a primary suite w/ oversized walk-in closet & double-vanity ensuite. Lower level offers a 5th bdrm, large rec room, flex space for storage, games room, or a home gym. Top it all off, 2-car garage w/ lane access complete this stunning property
Location
Province BC
Community Cottonwood Mr
Area Maple Ridge
Zoning RST
Rooms
Kitchen 1
Interior
Heating Forced Air, Natural Gas
Cooling Central Air, Air Conditioning
Flooring Laminate, Mixed
Fireplaces Number 1
Fireplaces Type Electric
Window Features Insulated Windows
Appliance Washer/Dryer, Dishwasher, Refrigerator, Cooktop
Laundry In Unit
Exterior
Garage Spaces 2.0
Community Features Shopping Nearby
Utilities Available Electricity Connected, Natural Gas Connected, Water Connected
View Y/N No
Roof Type Asphalt
Street Surface Paved
Porch Patio, Deck
Total Parking Spaces 2
Garage true
Building
Lot Description Central Location, Recreation Nearby
Story 2
Foundation Concrete Perimeter
Sewer Public Sewer, Sanitary Sewer, Storm Sewer
Water Public
Others
Ownership Freehold NonStrata
Security Features Smoke Detector(s),Fire Sprinkler System
Read Less Info
Want to know what your home might be worth? Contact us for a FREE valuation!

Our team is ready to help you sell your home for the highest possible price ASAP

"My job is to find and attract mastery-based agents to the office, protect the culture, and make sure everyone is happy! "






