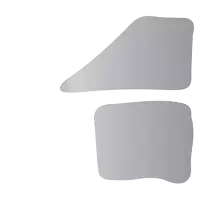Bought with Stonehaus Realty Corp.
$605,000
$599,999
0.8%For more information regarding the value of a property, please contact us for a free consultation.
1 Bed
1 Bath
891 SqFt
SOLD DATE : 08/20/2024
Key Details
Sold Price $605,000
Property Type Condo
Sub Type Apartment/Condo
Listing Status Sold
Purchase Type For Sale
Square Footage 891 sqft
Price per Sqft $679
Subdivision Mountain Side Place
MLS Listing ID R2913848
Sold Date 08/20/24
Style Other
Bedrooms 1
Full Baths 1
HOA Fees $346
HOA Y/N Yes
Year Built 1992
Property Sub-Type Apartment/Condo
Property Description
Nestled in the heart of Coquitlam, this beautifully renovated 1 bed, 1 bath suite offers modern updates throughout. Fresh paint, new laminate flooring, and a sleek kitchen with functional cabinets and a quartz island create a stylish living space. The open living/dining area is bathed in natural light from floor-to-ceiling windows, while a spacious flex room offers versatility as an office or spare bedroom. The oversized master bedroom easily fits a king-sized bed with room to spare. Includes secured parking and a storage locker. Just 7 minutes from Coquitlam Town Centre, close to retail, banks, restaurants, and SkyTrain. Open House Aug 17/18, 2-4pm. Offers reviewed Aug 20 at 7pm. Parking Entrance can be found at 1220 Lasalle Place.
Location
Province BC
Community Canyon Springs
Area Coquitlam
Zoning RM-3
Rooms
Kitchen 1
Interior
Interior Features Elevator, Storage, Pantry
Heating Baseboard, Electric, Hot Water
Flooring Hardwood, Laminate, Tile
Fireplaces Number 1
Fireplaces Type Insert, Gas
Window Features Window Coverings
Appliance Washer/Dryer, Dishwasher, Disposal, Refrigerator, Cooktop, Microwave
Laundry In Unit
Exterior
Exterior Feature Garden, Balcony
Community Features Shopping Nearby
Utilities Available Electricity Connected, Natural Gas Connected, Water Connected
Amenities Available Clubhouse, Exercise Centre, Caretaker, Trash, Maintenance Grounds, Gas, Hot Water, Management, Recreation Facilities, Sewer, Snow Removal, Water
View Y/N Yes
View MOUNTAIN AND CITY VIEWS
Roof Type Asphalt,Torch-On
Street Surface Paved
Porch Patio, Deck
Exposure West
Total Parking Spaces 1
Garage true
Building
Lot Description Central Location, Lane Access, Private, Recreation Nearby
Story 1
Foundation Concrete Perimeter
Sewer Public Sewer, Sanitary Sewer, Storm Sewer
Water Public
Others
Pets Allowed Cats OK, Dogs OK, Number Limit (Two), Yes With Restrictions
Ownership Freehold Strata
Security Features Smoke Detector(s),Fire Sprinkler System
Read Less Info
Want to know what your home might be worth? Contact us for a FREE valuation!

Our team is ready to help you sell your home for the highest possible price ASAP

"My job is to find and attract mastery-based agents to the office, protect the culture, and make sure everyone is happy! "






