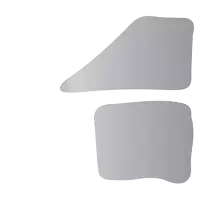Bought with Stonehaus Realty Corp.
$638,000
$638,000
For more information regarding the value of a property, please contact us for a free consultation.
2 Beds
2 Baths
624 SqFt
SOLD DATE : 09/22/2024
Key Details
Sold Price $638,000
Property Type Condo
Sub Type Apartment/Condo
Listing Status Sold
Purchase Type For Sale
Square Footage 624 sqft
Price per Sqft $1,022
MLS Listing ID R2800397
Sold Date 09/22/24
Bedrooms 2
Full Baths 2
HOA Fees $299
HOA Y/N Yes
Year Built 2025
Property Sub-Type Apartment/Condo
Property Description
Welcome to Dansey! A steel frame constructed 6-story building located in the central West Coquitlam neighbourhood. This North View facing two bedrooms two bath unit in Dansey coquitlam is estimated to be completed Spring 2025. This unique building offers state-of-the-art Merv 13 air filters providing superior air filtration and air quality for residents with over 4,400 sq.ft of outdoor amenity space including inner courtyard, dining area, children's play area and yoga space. This home includes gorgeous herringbone pattern luxury flooring a gas cook-top, built-in oven as well as integrated refrigerator and dishwasher. One EV-ready parking stall and one storage locker included. Balcony area is 167 Sqf.
Location
Province BC
Community Coquitlam West
Zoning CD
Rooms
Kitchen 1
Interior
Interior Features Elevator
Heating Forced Air
Cooling Air Conditioning
Flooring Mixed, Tile, Vinyl
Appliance Washer/Dryer, Dishwasher, Refrigerator, Cooktop
Laundry In Unit
Exterior
Exterior Feature Garden, Playground, Balcony
Community Features Shopping Nearby
Utilities Available Electricity Connected, Natural Gas Connected, Water Connected
Amenities Available Bike Room, Exercise Centre, Recreation Facilities, Caretaker, Trash, Maintenance Grounds, Gas, Heat, Hot Water, Management, Sewer, Snow Removal, Water
View Y/N Yes
View Mountain
Roof Type Asphalt
Exposure North
Total Parking Spaces 1
Garage true
Building
Lot Description Central Location, Recreation Nearby
Story 1
Foundation Concrete Perimeter
Sewer Public Sewer, Sanitary Sewer, Storm Sewer
Water Public
Others
Pets Allowed Yes With Restrictions
Ownership Freehold Strata
Read Less Info
Want to know what your home might be worth? Contact us for a FREE valuation!

Our team is ready to help you sell your home for the highest possible price ASAP

"My job is to find and attract mastery-based agents to the office, protect the culture, and make sure everyone is happy! "






