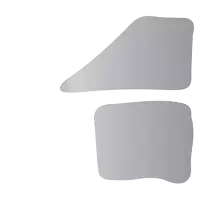Bought with RE/MAX Nyda Realty Inc. (Vedder North)
$1,445,000
$1,468,000
1.6%For more information regarding the value of a property, please contact us for a free consultation.
5 Beds
4 Baths
4,109 SqFt
SOLD DATE : 10/19/2024
Key Details
Sold Price $1,445,000
Property Type Single Family Home
Sub Type Single Family Residence
Listing Status Sold
Purchase Type For Sale
Square Footage 4,109 sqft
Price per Sqft $351
Subdivision The Plateau At Kanaka Ridge
MLS Listing ID R2930394
Sold Date 10/19/24
Bedrooms 5
Full Baths 3
HOA Y/N No
Year Built 1999
Lot Size 10,454 Sqft
Property Sub-Type Single Family Residence
Property Description
FULLY RENOVATED Dream Home has arrived on quiet CUL-DE-SAC. Sprawling kitchen with HrdWD cabinets, Sprawling Granite Island, JENN-AIR S/S appliances, 6 BURNER GAS cook top, OVERSIZED Fridge, Quick Oven, Bread proof, Convection Oven & Walk In Ptry. Large ldry with newer Front Load Wshr/Dryer, sink. Enjoy AC or views from Glass Covered Deck, built in Napoleon Gas BBQ & fridge,Stairs to yard. Upstairs 4 Generous sized bedrms 3 with walk in closets. Giant Primary w/ Spa like bathrm, Double sinks, Hardwood cabinets, quartz counters, heated floors, Deep soaker tub, Oversized Frameless Shower, Custom “Clever Quarter” Closet. WALK OUT BASEMENT -MEDIA ROOM, BAR, Full bathrm, Roughed in if you prefer a suite.BONUS NEWER Roof, hardwood floors,Carpets, Hot Water Tank,Fence, Dishwshr, Wshr & Dryer.
Location
Province BC
Community Albion
Area Maple Ridge
Zoning RS-1B
Rooms
Kitchen 1
Interior
Interior Features Pantry, Central Vacuum, Wet Bar
Heating Forced Air, Heat Pump, Natural Gas
Cooling Air Conditioning
Flooring Hardwood, Mixed, Carpet
Fireplaces Number 3
Fireplaces Type Electric
Window Features Window Coverings
Appliance Washer/Dryer, Dishwasher, Refrigerator, Cooktop
Exterior
Exterior Feature Balcony
Garage Spaces 2.0
Fence Fenced
Community Features Shopping Nearby
Utilities Available Community, Electricity Connected, Natural Gas Connected, Water Connected
View Y/N Yes
View Forest & Jackson Ridge
Roof Type Asphalt
Porch Patio, Deck, Sundeck
Total Parking Spaces 6
Garage true
Building
Lot Description Cul-De-Sac, Recreation Nearby, Wooded
Story 2
Foundation Concrete Perimeter
Sewer Public Sewer, Sanitary Sewer, Storm Sewer
Water Public
Others
Ownership Freehold NonStrata
Security Features Prewired
Read Less Info
Want to know what your home might be worth? Contact us for a FREE valuation!

Our team is ready to help you sell your home for the highest possible price ASAP

"My job is to find and attract mastery-based agents to the office, protect the culture, and make sure everyone is happy! "






