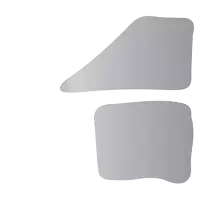Bought with Stonehaus Realty Corp.
$1,255,000
$1,285,000
2.3%For more information regarding the value of a property, please contact us for a free consultation.
5 Beds
4 Baths
3,112 SqFt
SOLD DATE : 10/04/2024
Key Details
Sold Price $1,255,000
Property Type Single Family Home
Sub Type Single Family Residence
Listing Status Sold
Purchase Type For Sale
Square Footage 3,112 sqft
Price per Sqft $403
MLS Listing ID R2914776
Sold Date 10/04/24
Bedrooms 5
Full Baths 3
HOA Y/N No
Year Built 1996
Lot Size 5,662 Sqft
Property Sub-Type Single Family Residence
Property Description
FINALLY… a family home that has it all! Calling all gearheads & tradesmen – this property features a detached WORKSHOP w/ lane access, perfect for vehicle repairs & projects alike! Inside you'll find an amazing floor plan boasting HW flooring, crown moulding & custom millwork adds elegance to every corner. Step through updated kitchen w/ stylish quartz counters + modern cabinetry on your way to the huge South facing rear patio & yard. Walkout basement is rouged in for a suite or enjoy the recreational space & additional bedrooms! BONUS: RV parking! Quiet & safe neighbourhood, truly a family friendly location walking distance to schools, Fireman's park, trails & just a short drive to sporting fields, train station & Valley Fair Mall / Haney Place Mall. CALL today and come take a look!
Location
Province BC
Community Cottonwood Mr
Area Maple Ridge
Zoning CD193
Rooms
Kitchen 1
Interior
Interior Features Storage
Heating Forced Air, Natural Gas
Flooring Hardwood, Laminate, Tile
Fireplaces Number 1
Fireplaces Type Gas
Appliance Washer/Dryer, Dishwasher, Refrigerator, Cooktop
Laundry In Unit
Exterior
Exterior Feature Private Yard
Garage Spaces 2.0
Fence Fenced
Community Features Shopping Nearby
Utilities Available Electricity Connected, Natural Gas Connected, Water Connected
View Y/N Yes
View HORIZON
Roof Type Asphalt
Porch Patio, Deck
Total Parking Spaces 5
Garage true
Building
Lot Description Central Location, Lane Access, Private, Recreation Nearby
Story 2
Foundation Concrete Perimeter
Sewer Public Sewer, Sanitary Sewer, Storm Sewer
Water Public
Others
Ownership Freehold NonStrata
Read Less Info
Want to know what your home might be worth? Contact us for a FREE valuation!

Our team is ready to help you sell your home for the highest possible price ASAP

"My job is to find and attract mastery-based agents to the office, protect the culture, and make sure everyone is happy! "






