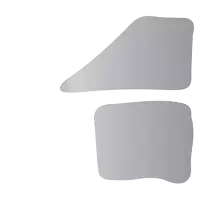Bought with Oakwyn Realty Ltd.
$685,000
$695,000
1.4%For more information regarding the value of a property, please contact us for a free consultation.
2 Beds
2 Baths
1,249 SqFt
SOLD DATE : 09/23/2024
Key Details
Sold Price $685,000
Property Type Condo
Sub Type Apartment/Condo
Listing Status Sold
Purchase Type For Sale
Square Footage 1,249 sqft
Price per Sqft $548
Subdivision Promenade
MLS Listing ID R2923705
Sold Date 09/23/24
Bedrooms 2
Full Baths 2
HOA Fees $604
HOA Y/N Yes
Year Built 1990
Property Sub-Type Apartment/Condo
Property Description
SEE VIRTUAL TOUR! Welcome to Promenade at the QUAY! This spacious 2-bedroom, 2-bathroom unit offers partial views of the Fraser River from its east-facing covered balcony, providing an abundance of natural light through large windows. With over 1,200 sq. ft. of living space, it features an open kitchen, a cozy gas fireplace (included in strata fees), and a large living and dining area. Recent updates include newer washer/dryer, professionally cleaned carpets, and more. The building is well-maintained with updates including windows, sliding doors, balconies, re-piping, roof, elevator, and rain-screening. Amenities include an indoor pool, hot tub, sauna, and gym. Steps from the River Market, Pier Park, restaurants, New West SkyTrain station and more! 1 parking, rentals allowed, no pets.
Location
Province BC
Community Quay
Area New Westminster
Zoning RM-6B
Rooms
Kitchen 1
Interior
Interior Features Elevator, Central Vacuum
Heating Baseboard, Electric
Flooring Mixed, Tile, Carpet
Fireplaces Number 1
Fireplaces Type Gas
Window Features Window Coverings
Appliance Washer/Dryer, Dishwasher, Refrigerator, Cooktop
Laundry In Unit
Exterior
Exterior Feature Balcony
Pool Indoor
Utilities Available Community, Electricity Connected, Natural Gas Connected, Water Connected
Amenities Available Exercise Centre, Sauna/Steam Room, Caretaker, Trash, Maintenance Grounds, Gas, Hot Water, Management, Snow Removal
View Y/N Yes
View Fraser River
Roof Type Metal,Other
Exposure East
Total Parking Spaces 1
Garage true
Building
Lot Description Central Location
Story 1
Foundation Concrete Perimeter
Sewer Public Sewer, Sanitary Sewer, Storm Sewer
Water Public
Others
Pets Allowed No Cats, No Dogs, No
Ownership Freehold Strata
Read Less Info
Want to know what your home might be worth? Contact us for a FREE valuation!

Our team is ready to help you sell your home for the highest possible price ASAP

"My job is to find and attract mastery-based agents to the office, protect the culture, and make sure everyone is happy! "






