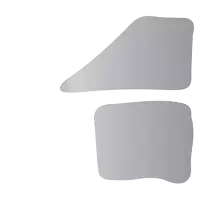Bought with RE/MAX Truepeak Realty
$297,500
$297,500
For more information regarding the value of a property, please contact us for a free consultation.
2 Beds
1 Bath
1,152 SqFt
SOLD DATE : 09/22/2024
Key Details
Sold Price $297,500
Property Type Condo
Sub Type Apartment/Condo
Listing Status Sold
Purchase Type For Sale
Square Footage 1,152 sqft
Price per Sqft $258
Subdivision Silverwood Manor
MLS Listing ID R2892246
Sold Date 09/22/24
Bedrooms 2
Full Baths 1
HOA Fees $432
HOA Y/N Yes
Year Built 1981
Property Sub-Type Apartment/Condo
Property Description
Spacious and bright upper unit in Silverwood Manor! With 1152 sq ft and a great layout, this meticulously kept home is perfect for downsizing! 2 large bedrooms, full bath, well appointed kitchen with white cabinets and stainless appliances, dining area with space for a full size table and living room with sliding doors out to the sundeck! Convenient in-suite laundry and lots of storage, plus there's an additional storage locker included! Very well maintained building with secure parking for peace of mind and activity room with kitchen for events! Age restricted (55+) and no pets or smoking permitted. Excellent location with transit just steps away and shopping, restaurants and recreation within minutes!
Location
Province BC
Community Abbotsford West
Zoning RML
Rooms
Kitchen 1
Interior
Interior Features Elevator, Storage
Heating Hot Water
Flooring Wall/Wall/Mixed, Carpet
Appliance Washer/Dryer, Dishwasher, Refrigerator, Cooktop
Laundry In Unit
Exterior
Community Features Adult Oriented, Retirement Community, Shopping Nearby
Utilities Available Electricity Connected, Water Connected
Amenities Available Caretaker, Trash, Maintenance Grounds, Management, Snow Removal
View Y/N No
Roof Type Torch-On
Porch Sundeck
Total Parking Spaces 1
Garage true
Building
Lot Description Central Location, Recreation Nearby
Story 1
Foundation Concrete Perimeter
Sewer Public Sewer, Sanitary Sewer
Water Public
Others
Pets Allowed No Cats, No Dogs, No
Ownership Freehold Strata
Read Less Info
Want to know what your home might be worth? Contact us for a FREE valuation!

Our team is ready to help you sell your home for the highest possible price ASAP

"My job is to find and attract mastery-based agents to the office, protect the culture, and make sure everyone is happy! "






