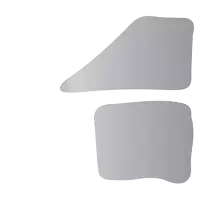Bought with eXp Realty
$760,000
$750,000
1.3%For more information regarding the value of a property, please contact us for a free consultation.
2 Beds
2 Baths
1,259 SqFt
SOLD DATE : 04/08/2024
Key Details
Sold Price $760,000
Property Type Condo
Sub Type Apartment/Condo
Listing Status Sold
Purchase Type For Sale
Square Footage 1,259 sqft
Price per Sqft $603
Subdivision The Mackenzie
MLS Listing ID R2864613
Sold Date 04/08/24
Bedrooms 2
Full Baths 2
HOA Fees $736
HOA Y/N Yes
Year Built 1994
Property Sub-Type Apartment/Condo
Property Description
The Mackenzie featuring newly re-piped plumbing! Originally selected as developers premier show suite, this corner unit offers panoramic views to the North, East & South through its expansive floor-to-ceiling windows in the living area. Generous 1259 sq ft, this 2-bedroom haven features a cozy gas fireplace, balcony for outdoor relaxation, & bonus eating area within the kitchen. Enjoy tranquil garden space w/ gazebo. Shared amenity-rich building: community room, sauna, racquetball court, fitness room, swimming pool & hot tub. Unit includes 2 parking stalls, 2 visitor passes, 1 dedicated locker & access to 4 EV charging stalls. Allows for 2 pets! Stroll to Coq Centre, Town Centre, Skytrain/transit, Glen Elem, Maple Creek Middle, Pinetree Sec & Douglas College.TO BE SOLD AS IS WHERE IS.
Location
Province BC
Community North Coquitlam
Area Coquitlam
Zoning RM5
Rooms
Kitchen 1
Interior
Interior Features Elevator, Storage
Heating Baseboard, Electric
Flooring Laminate, Tile
Fireplaces Number 1
Fireplaces Type Gas
Window Features Window Coverings
Appliance Washer/Dryer, Dishwasher, Disposal, Refrigerator, Cooktop
Laundry In Unit
Exterior
Exterior Feature Balcony
Pool Indoor
Community Features Shopping Nearby
Utilities Available Electricity Connected, Natural Gas Connected
Amenities Available Bike Room, Exercise Centre, Recreation Facilities, Sauna/Steam Room, Caretaker, Trash, Maintenance Grounds, Hot Water, Management
View Y/N Yes
View Corner unit South/ East/North
Roof Type Metal
Accessibility Wheelchair Access
Exposure East
Total Parking Spaces 2
Garage true
Building
Lot Description Central Location, Near Golf Course, Recreation Nearby
Story 1
Foundation Concrete Perimeter
Sewer Public Sewer, Sanitary Sewer, Storm Sewer
Water Public
Others
Pets Allowed Cats OK, Dogs OK, Number Limit (Two), Yes With Restrictions
Ownership Freehold Strata
Security Features Fire Sprinkler System
Read Less Info
Want to know what your home might be worth? Contact us for a FREE valuation!

Our team is ready to help you sell your home for the highest possible price ASAP

"My job is to find and attract mastery-based agents to the office, protect the culture, and make sure everyone is happy! "






