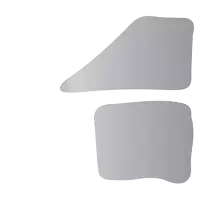Bought with Stonehaus Realty Corp.
$555,000
$548,000
1.3%For more information regarding the value of a property, please contact us for a free consultation.
2 Beds
1 Bath
855 SqFt
SOLD DATE : 12/04/2023
Key Details
Sold Price $555,000
Property Type Condo
Sub Type Apartment/Condo
Listing Status Sold
Purchase Type For Sale
Square Footage 855 sqft
Price per Sqft $649
Subdivision Burleigh Green
MLS Listing ID R2833713
Sold Date 12/04/23
Bedrooms 2
Full Baths 1
HOA Fees $379
HOA Y/N Yes
Year Built 1995
Property Sub-Type Apartment/Condo
Property Description
Prime location alert! Situated in the bustling heart of Coquitlam, this BEST PRICED 2-bed, 1-bath condo has over 850sqft of living space, it showcases BRAND NEW sleek laminate flooring throughout, new paint, new SS Samsung Appliance package and MASSIVE primary bedroom with cheater ensuite & a balcony with courtyard tree lined views. This property is conveniently located off Lougheed Hwy & is mins away from Coquitlam Centre and the Coquitlam Centre Skytrain & West Coast Express Stations. It is also close to lots of parks/trails such as: Mundy Park, Gates Park, Lions Park & Coquitlam River Park. You are also close to stores & Restaurants like: Real Canadian Superstore, Winners, Costco, Earls, The Keg & Cactus Club! Residents enjoy access to amenities like: an exercise room, guest suites etc.
Location
Province BC
Community Central Pt Coquitlam
Area Port Coquitlam
Zoning STRATA
Rooms
Kitchen 1
Interior
Interior Features Elevator, Guest Suite
Heating Baseboard, Electric
Flooring Wall/Wall/Mixed
Fireplaces Number 1
Fireplaces Type Gas
Window Features Window Coverings
Appliance Washer/Dryer, Dishwasher, Refrigerator, Cooktop
Laundry In Unit
Exterior
Exterior Feature Balcony
Community Features Shopping Nearby
Utilities Available Community, Electricity Connected, Natural Gas Connected, Water Connected
Amenities Available Bike Room, Clubhouse, Exercise Centre, Trash, Maintenance Grounds, Gas, Management
View Y/N Yes
View Mountain
Total Parking Spaces 1
Garage true
Building
Lot Description Central Location, Recreation Nearby
Story 1
Foundation Concrete Perimeter
Sewer Public Sewer, Sanitary Sewer, Storm Sewer
Water Public
Others
Pets Allowed Cats OK, Dogs OK, Yes With Restrictions
Ownership Freehold Strata
Read Less Info
Want to know what your home might be worth? Contact us for a FREE valuation!

Our team is ready to help you sell your home for the highest possible price ASAP

"My job is to find and attract mastery-based agents to the office, protect the culture, and make sure everyone is happy! "






