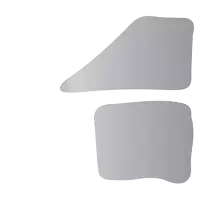Bought with Stonehaus Realty Corp.
$1,399,900
$1,399,900
For more information regarding the value of a property, please contact us for a free consultation.
4 Beds
3 Baths
1,824 SqFt
SOLD DATE : 11/03/2023
Key Details
Sold Price $1,399,900
Property Type Townhouse
Sub Type Townhouse
Listing Status Sold
Purchase Type For Sale
Square Footage 1,824 sqft
Price per Sqft $767
Subdivision Kin Collection
MLS Listing ID R2820748
Sold Date 11/03/23
Style 4 Level Split
Bedrooms 4
Full Baths 2
HOA Fees $509
HOA Y/N Yes
Year Built 2023
Property Sub-Type Townhouse
Property Description
Live next to a Future 2.5 acre park in a spacious home by award-winning developer, Beedie Living. Featuring a large rooftop patio with gas & water bibs, a balcony & direct access to the community courtyard, there is plenty of private outdoor space. Abundant storage with a side-by-side washer & dryer with shelving, a pantry, and a storage locker. A beautiful modern kitchen includes integrated appliances and a gas cooktop. Retreat to your master ensuite with heated floors and double vanity. Walk to schools, shops and restaurants. Amenities include a fitness centre, indoor/outdoor party lounge and a playground.
Location
Province BC
Community Metrotown
Zoning CD
Rooms
Kitchen 1
Interior
Interior Features Elevator, Storage
Heating Electric
Flooring Laminate, Other, Tile
Equipment Heat Recov. Vent.
Window Features Window Coverings
Appliance Washer/Dryer, Dishwasher, Refrigerator, Cooktop, Microwave
Laundry In Unit
Exterior
Exterior Feature Garden
Community Features Shopping Nearby
Utilities Available Electricity Connected, Natural Gas Connected, Water Connected
Amenities Available Clubhouse, Exercise Centre, Trash, Maintenance Grounds, Hot Water, Management, Other, Recreation Facilities
View Y/N Yes
View COURTYARD
Roof Type Other
Porch Rooftop Deck
Exposure West
Total Parking Spaces 2
Garage true
Building
Lot Description Central Location, Cul-De-Sac, Recreation Nearby
Story 4
Foundation Slab
Sewer Public Sewer, Storm Sewer
Water Public
Others
Pets Allowed Cats OK, Dogs OK, Number Limit (Two), Yes
Ownership Freehold Strata
Security Features Fire Sprinkler System
Read Less Info
Want to know what your home might be worth? Contact us for a FREE valuation!

Our team is ready to help you sell your home for the highest possible price ASAP

"My job is to find and attract mastery-based agents to the office, protect the culture, and make sure everyone is happy! "






