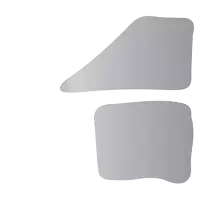Bought with RE/MAX Aldercenter Realty
$840,000
$850,000
1.2%For more information regarding the value of a property, please contact us for a free consultation.
2 Beds
2 Baths
1,575 SqFt
SOLD DATE : 10/12/2023
Key Details
Sold Price $840,000
Property Type Townhouse
Sub Type Townhouse
Listing Status Sold
Purchase Type For Sale
Square Footage 1,575 sqft
Price per Sqft $533
Subdivision Eden Court
MLS Listing ID R2823851
Sold Date 10/12/23
Style Rancher/Bungalow
Bedrooms 2
Full Baths 2
HOA Fees $452
HOA Y/N Yes
Year Built 2007
Property Sub-Type Townhouse
Property Description
Located in the expanding area of Mt. Lehman, this modern home is one of 15 detached units in the private Eden Court complex. With all residents being 55+, the complex remains tranquil and well-maintained. This home is just a block away from grocery stores, wellness providers, restaurants, and more. Public transit can be found only a few minutes walk away. It's just a 10-minute walk from Highstreet Shopping Center and conveniently located just off of the #1 Highway. This beautiful 1575 SQ FT West Abbotsford rancher-style home features 2 large bedrooms, 2 accessible bathrooms, a large open concept living and dining space, with a modern kitchen. Please reach out for any questions or additional information.
Location
Province BC
Community Abbotsford West
Area Abbotsford
Zoning RM16
Rooms
Kitchen 1
Interior
Interior Features Pantry, Central Vacuum
Heating Forced Air, Heat Pump, Natural Gas
Cooling Central Air, Air Conditioning
Flooring Laminate, Tile, Wall/Wall/Mixed
Fireplaces Number 1
Fireplaces Type Gas
Window Features Window Coverings
Appliance Washer/Dryer, Dishwasher, Refrigerator, Cooktop
Laundry In Unit
Exterior
Exterior Feature Tennis Court(s)
Garage Spaces 2.0
Fence Fenced
Community Features Independent living, Adult Oriented, Gated, Shopping Nearby
Utilities Available Electricity Connected, Natural Gas Connected, Water Connected
Amenities Available Trash, Maintenance Grounds, Management, Snow Removal
View Y/N No
Roof Type Asphalt
Accessibility Wheelchair Access
Total Parking Spaces 4
Garage true
Building
Lot Description Recreation Nearby
Story 1
Foundation Concrete Perimeter
Sewer Public Sewer, Sanitary Sewer, Storm Sewer
Water Public
Others
Pets Allowed Yes With Restrictions
Ownership Freehold Strata
Security Features Security System
Read Less Info
Want to know what your home might be worth? Contact us for a FREE valuation!

Our team is ready to help you sell your home for the highest possible price ASAP

"My job is to find and attract mastery-based agents to the office, protect the culture, and make sure everyone is happy! "






